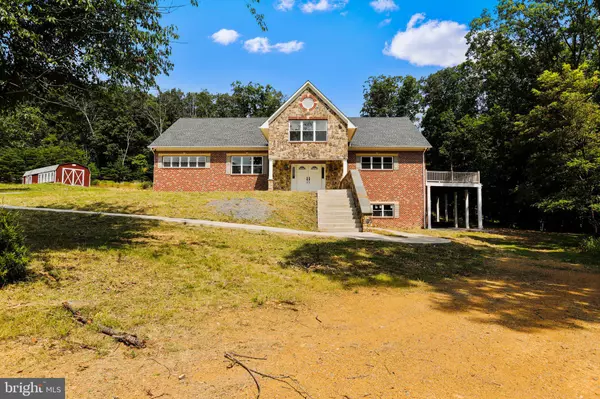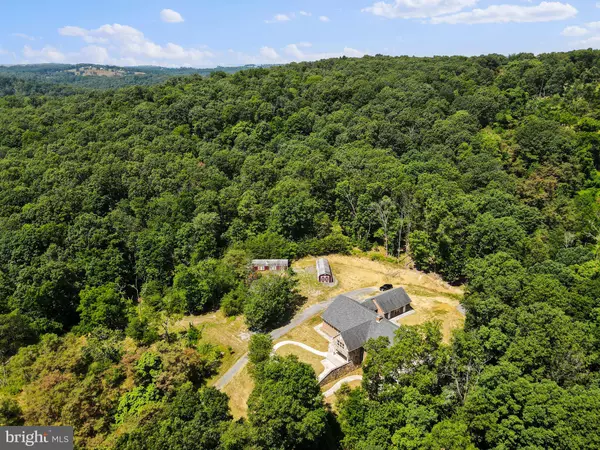For more information regarding the value of a property, please contact us for a free consultation.
1675 QUIVEYS GROVE TRL Romney, WV 26757
Want to know what your home might be worth? Contact us for a FREE valuation!

Our team is ready to help you sell your home for the highest possible price ASAP
Key Details
Sold Price $661,000
Property Type Single Family Home
Sub Type Detached
Listing Status Sold
Purchase Type For Sale
Square Footage 3,588 sqft
Price per Sqft $184
Subdivision Quivey'S Grove
MLS Listing ID WVHS2003588
Sold Date 10/31/23
Style Contemporary
Bedrooms 3
Full Baths 3
Half Baths 2
HOA Fees $25/ann
HOA Y/N Y
Abv Grd Liv Area 3,588
Originating Board BRIGHT
Year Built 2011
Annual Tax Amount $2,780
Tax Year 2021
Lot Size 20.100 Acres
Acres 20.1
Property Description
Solace for those seeking peace, dark nighttime skies and tranquility without sacrificing size and quality. Truly an exclusive opportunity to acquire a very special property in one of Hampshire County's most coveted locations, Quivey's Grove. Simultaneously rustic and elegant with unrelenting attention to detail. Completely customized 3 Bedroom 3 full Bathroom and 2 half bathroom Contemporary style home boasting over 3,200 sq. ft. of finished area with plenty of room for expansion via a partially finished massive second level that could easily accommodate an additional 2 bedrooms and a full bathroom. Coupled with an equally cavernous basement ready to yield to your future designs and desires. Expansive living area, open and bright showcasing a massive stone fireplace as the focal point of the room. Custom kitchen is ready for the gourmet in your family to take control! A spacious breakfast nook and a separate office/den area overlooks the natural surroundings and wildlife. Multiple large closets throughout with extensive shelving and storage space. The oversized deck leads to a beautiful sun room and enclosed patio overlooking the property in its serene natural state. Featuring a customized master suite with full bathroom and easy access to the deck and patio. Oversized 3 car attached garage is perfect for housing all things necessary for life in the country. Situated in a private gated community on 20+ acres in the mountains of West Virginia, affording you seclusion and privacy without compromising sophistication. Plenty of additional storage via 2 bonus outbuildings of substantial proportions perfect for the gardener or hobbyist. Conveniently located 2.5 hours from Dulles International Airport allowing you to leave your home in the county and jet to anywhere in the world! This home brings luxury living to the beautiful mountains of West Virginia!
Location
State WV
County Hampshire
Rooms
Basement Improved, Outside Entrance, Partially Finished, Poured Concrete, Shelving, Unfinished, Walkout Stairs, Windows
Main Level Bedrooms 3
Interior
Interior Features Dining Area, Entry Level Bedroom, Family Room Off Kitchen, Kitchen - Table Space, Primary Bath(s), Stall Shower, Tub Shower
Hot Water Electric
Heating Heat Pump(s)
Cooling Central A/C
Flooring Ceramic Tile, Hardwood
Fireplaces Number 2
Fireplaces Type Fireplace - Glass Doors, Stone, Wood
Equipment Refrigerator, Stove
Furnishings No
Fireplace Y
Appliance Refrigerator, Stove
Heat Source Electric
Exterior
Exterior Feature Patio(s), Porch(es), Breezeway
Parking Features Garage - Side Entry, Garage Door Opener, Additional Storage Area, Inside Access, Oversized
Garage Spaces 3.0
Water Access N
Roof Type Architectural Shingle
Accessibility 2+ Access Exits, 36\"+ wide Halls, Level Entry - Main, Other
Porch Patio(s), Porch(es), Breezeway
Attached Garage 3
Total Parking Spaces 3
Garage Y
Building
Lot Description No Thru Street, Partly Wooded, Private, Trees/Wooded, Other
Story 2
Foundation Permanent
Sewer On Site Septic
Water Well
Architectural Style Contemporary
Level or Stories 2
Additional Building Above Grade
Structure Type Dry Wall
New Construction N
Schools
School District Hampshire County Schools
Others
Senior Community No
Tax ID 05 8018900000000
Ownership Fee Simple
SqFt Source Estimated
Special Listing Condition Standard
Read Less

Bought with Christina Pierson • Samson Properties
GET MORE INFORMATION




