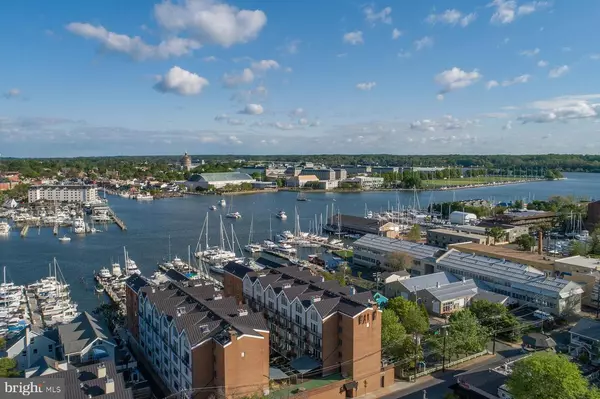For more information regarding the value of a property, please contact us for a free consultation.
312 SEVERN AVE #W402 Annapolis, MD 21403
Want to know what your home might be worth? Contact us for a FREE valuation!

Our team is ready to help you sell your home for the highest possible price ASAP
Key Details
Sold Price $529,000
Property Type Condo
Sub Type Condo/Co-op
Listing Status Sold
Purchase Type For Sale
Square Footage 660 sqft
Price per Sqft $801
Subdivision Eastport
MLS Listing ID MDAA2059202
Sold Date 10/24/23
Style Contemporary,Loft
Bedrooms 1
Full Baths 1
Condo Fees $433/mo
HOA Y/N N
Abv Grd Liv Area 660
Originating Board BRIGHT
Year Built 1968
Annual Tax Amount $5,591
Tax Year 2024
Property Description
Situated in Eastport’s most enviable location, this rarely available loft unit (no upstairs neighbors) in The Tecumseh features water views along with a boat slip entitlement. Here you’ll find fabulous views of Spa Creek, downtown Annapolis and the Naval Academy; watch the Blue Angels, sailboat races, and Parade of Lights right from the Spa Creek pool deck. Amenities in The Tecumseh include the community’s private waterfront pool, marina, canoe/kayak rack, bike storage, and a private parking lot for you and your guests. This is true resort-style living year-round, whether you're a full-time resident or seeking a weekend retreat. Located in the heart of Eastport’s restaurants and activities, you’ll enjoy easy access to downtown Annapolis by foot, boat or water taxi. Located on the fourth floor in an elevator building with a secure entrance, you’ll love the privacy and the stunning, updated space. Design details include cathedral ceilings & updated fixtures and finishes throughout. Newer (2019) kitchen updates include new counters, tile backsplash and stainless steel appliances, plus cabinet-style center island. The heating & air conditioning was replaced in 2019 in addition to the main level flooring & various new lighting & electrical upgrades (2021). Want to move right in? The furniture is available, let's discuss. Come live the Annapolis lifestyle!
Location
State MD
County Anne Arundel
Zoning WMM
Rooms
Other Rooms Living Room, Dining Room, Kitchen, Bedroom 1, Other, Bathroom 1
Interior
Interior Features Floor Plan - Open, Ceiling Fan(s), Window Treatments, Attic, Combination Dining/Living, Dining Area, Exposed Beams, Recessed Lighting, Upgraded Countertops
Hot Water Electric
Heating Forced Air
Cooling Central A/C, Ceiling Fan(s)
Flooring Laminate Plank
Equipment Refrigerator, Oven/Range - Electric, Disposal, Icemaker, Built-In Microwave, Water Heater
Fireplace N
Appliance Refrigerator, Oven/Range - Electric, Disposal, Icemaker, Built-In Microwave, Water Heater
Heat Source Electric
Laundry Common, Shared
Exterior
Amenities Available Elevator, Pool - Outdoor, Water/Lake Privileges, Boat Dock/Slip, Meeting Room, Picnic Area, Common Grounds, Laundry Facilities, Pier/Dock
Water Access Y
Water Access Desc Canoe/Kayak,Boat - Powered,Sail
View Bay, Creek/Stream, Marina, Panoramic, Water
Accessibility None
Garage N
Building
Story 2
Unit Features Garden 1 - 4 Floors
Sewer Public Sewer
Water Public
Architectural Style Contemporary, Loft
Level or Stories 2
Additional Building Above Grade, Below Grade
Structure Type High,2 Story Ceilings,Beamed Ceilings
New Construction N
Schools
School District Anne Arundel County Public Schools
Others
Pets Allowed Y
HOA Fee Include Water,Sewer,Pool(s),Trash,Insurance,Management,Pier/Dock Maintenance,Laundry,Reserve Funds,Security Gate
Senior Community No
Tax ID 020682201756520
Ownership Condominium
Security Features Intercom,Main Entrance Lock,Security Gate,Exterior Cameras,Desk in Lobby,Monitored,Resident Manager
Acceptable Financing Conventional, Seller Financing
Listing Terms Conventional, Seller Financing
Financing Conventional,Seller Financing
Special Listing Condition Standard
Pets Allowed Cats OK, Dogs OK, Number Limit
Read Less

Bought with Anne S Dunigan • TTR Sotheby's International Realty
GET MORE INFORMATION




