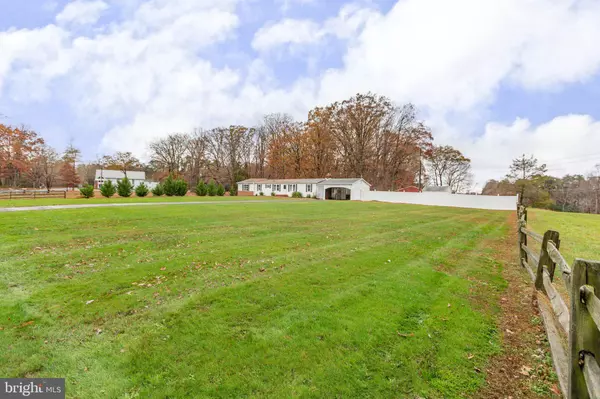For more information regarding the value of a property, please contact us for a free consultation.
159 CHAPEL GREEN RD Fredericksburg, VA 22405
Want to know what your home might be worth? Contact us for a FREE valuation!

Our team is ready to help you sell your home for the highest possible price ASAP
Key Details
Sold Price $238,000
Property Type Single Family Home
Sub Type Detached
Listing Status Sold
Purchase Type For Sale
Square Footage 1,738 sqft
Price per Sqft $136
Subdivision Colbert Walker Estates
MLS Listing ID VAST2023900
Sold Date 10/23/23
Style Ranch/Rambler,Modular/Pre-Fabricated
Bedrooms 3
Full Baths 1
Half Baths 1
HOA Y/N N
Abv Grd Liv Area 1,738
Originating Board BRIGHT
Year Built 1973
Annual Tax Amount $2,068
Tax Year 2022
Lot Size 1.040 Acres
Acres 1.04
Property Description
Attention investors! CASH ONLY! No well/water on site and the septic has failed. We do have the new approved septic permit and have an estimate for the new system in hand that we can provide. We also have a new survey. The house itself is in great shape and has had many renovations. Convenient, main level rambler-style living in a serene setting... with updates aplenty! All of this (and in ground pool) awaits you at 159 Chapel Green Road. This residence includes three bedrooms, 1.5 baths and approximately 1,800 square feet of living space. The home sits on a flat, no-HOA, approximately one-acre lot in Stafford County. Zooming in on the acreage, a paved driveway leads to the homesite. The front yard is a vast, grassy lawn that's totally open and has panoramic rural vistas. Within its back yard, there is an updated in-ground pool (2016) and adjacent pool shed, which houses the pool's systems/equipment and has space for your toys. The back yard includes towering hardwood trees as well as a brick patio, making for a prime utopia for entertaining and relaxing. For parking, there is a two-car, attached carport. The home itself is a stately white. Heading inside, gleaming hardwoods greet you and the upgrades in recent years are visible! Among them, the kitchen, both bathrooms, the plumbing and HVAC ductwork were updated in 2016. The formal dining room and den are separated by a French door. The cozy den includes a fireplace with insert as well as a storage rack for wood (yes, the pre-cut wood conveys!). As for the kitchen, it is country-style bliss, complete with white cabinets, black appliances and a double-window looking out to the backyard. Down a hall off the kitchen, you'll find the laundry room complete with machinery (conveys and new as of 2018!), white storage cabinetry and a door to the back yard. Continuing down the hall is a full tiled bath with tub and shower; and two bedrooms separated by a half-bath Jack-and-Jill set-up. At the end of the hall is an office that segues into the absolutely massive primary bedroom! The primary bedroom was an addition and includes brand new carpet and paint, a massive bay window overlooking the front yard and two giant closets that run the full length of the room. Between the primary bedroom and the adjacent suite, you have wiggle room to the max for exercise equipment, office furniture and more! Systems-wise, the home had a new Trane HVAC unit installed in 2020 and the hot water heater was updated in 2016. The home has enjoyed regular pest control, HVAC, water filter and pool services, with a handful of other recent services. With this location, Downtown Fredericksburg is less than 15 minutes west and three I95 exits (Massaponax, Route 3 and Route 17) are within 20 minutes. For rail commuters, the Leeland Road VRE station is 10 minutes northwest. Dahlgren is 25 minutes east.
Location
State VA
County Stafford
Zoning A1
Rooms
Other Rooms Dining Room, Primary Bedroom, Bedroom 2, Bedroom 3, Kitchen, Family Room, Laundry, Bathroom 1, Half Bath
Main Level Bedrooms 3
Interior
Interior Features Water Treat System, Ceiling Fan(s), Carpet, Entry Level Bedroom, Family Room Off Kitchen, Kitchen - Country, Wood Floors, Breakfast Area, Formal/Separate Dining Room, Kitchen - Table Space, Walk-in Closet(s)
Hot Water Electric
Heating Heat Pump(s)
Cooling Central A/C, Ceiling Fan(s), Heat Pump(s)
Flooring Carpet, Ceramic Tile, Hardwood
Fireplaces Number 1
Fireplaces Type Wood, Insert
Equipment Washer, Dryer, Dishwasher, Exhaust Fan, Refrigerator, Icemaker, Stove
Furnishings No
Fireplace Y
Window Features Bay/Bow
Appliance Washer, Dryer, Dishwasher, Exhaust Fan, Refrigerator, Icemaker, Stove
Heat Source Electric
Laundry Dryer In Unit, Washer In Unit, Main Floor
Exterior
Exterior Feature Brick, Patio(s)
Garage Spaces 6.0
Pool Concrete, Gunite, In Ground
Water Access N
View Garden/Lawn, Trees/Woods, Panoramic, Scenic Vista
Roof Type Composite
Accessibility None
Porch Brick, Patio(s)
Total Parking Spaces 6
Garage N
Building
Lot Description Backs to Trees, Cleared, Road Frontage, Trees/Wooded, Front Yard, Rear Yard
Story 1
Foundation Crawl Space
Sewer Septic < # of BR
Water None
Architectural Style Ranch/Rambler, Modular/Pre-Fabricated
Level or Stories 1
Additional Building Above Grade, Below Grade
Structure Type Dry Wall
New Construction N
Schools
Elementary Schools Ferry Farm
Middle Schools Dixon-Smith
High Schools Stafford
School District Stafford County Public Schools
Others
Senior Community No
Tax ID 56 108D
Ownership Fee Simple
SqFt Source Estimated
Acceptable Financing Cash
Listing Terms Cash
Financing Cash
Special Listing Condition Standard
Read Less

Bought with Kelli L Williams • CENTURY 21 New Millennium



