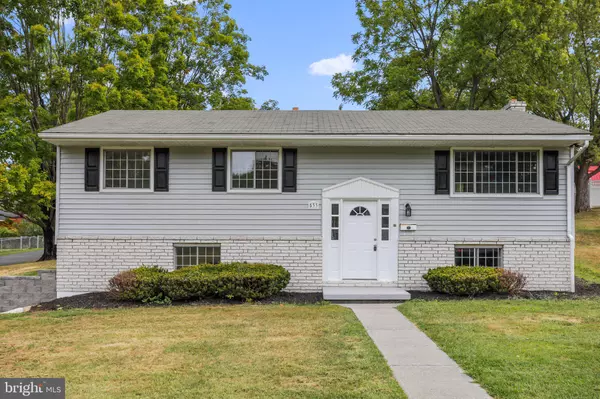For more information regarding the value of a property, please contact us for a free consultation.
533 CENTRAL AVE Romney, WV 26757
Want to know what your home might be worth? Contact us for a FREE valuation!

Our team is ready to help you sell your home for the highest possible price ASAP
Key Details
Sold Price $225,000
Property Type Single Family Home
Sub Type Detached
Listing Status Sold
Purchase Type For Sale
Square Footage 2,184 sqft
Price per Sqft $103
Subdivision Savillavale
MLS Listing ID WVHS2003834
Sold Date 10/20/23
Style Split Foyer
Bedrooms 4
Full Baths 1
Half Baths 1
HOA Y/N Y
Abv Grd Liv Area 1,092
Originating Board BRIGHT
Year Built 1965
Annual Tax Amount $517
Tax Year 2022
Lot Size 9,147 Sqft
Acres 0.21
Property Description
Take a look at this stunning split foyer home, nestled on a spacious corner lot in the highly sought-after Savillavale area of Romney, West Virginia. This meticulously remodeled residence is the epitome of modern comfort and style, with an ample 1,620 square feet plus a fully finished basement!
As you approach this home, you'll be greeted by its charming curb appeal. Situated on a corner lot, the property boasts an easily maintainable yard, allowing you to enjoy the beauty of the outdoors without the hassle of extensive & expensive upkeep. Step inside, and you'll be awed by the transformation of this home. Every detail has been carefully considered and updated, resulting in a fresh and contemporary living space. This home offers a generous four bedrooms and one and a half. The beautifully updated countertops and kitchen space make meal preparation a pleasure, while the big open windows flood the interior with natural light. The basement of this split foyer home is a true treasure. It features a charming brick fireplace wall with a woodstove insert, creating a cozy and inviting atmosphere for gatherings on those cool winter nights. The basement also includes a recreation/great room, providing extra space for entertainment and relaxation, as well as a convenient laundry area, half bath and fourth bedroom.
Step outside to discover an inviting outdoor patio, perfect for alfresco dining, barbecues, or simply unwinding in the fresh air. This space complements the home's indoor living areas, offering even more options for relaxation and enjoyment. This beautiful split foyer home in Romney, West Virginia, is a rare find! With its extensive updates including a brand-new furnace, spacious layout, mountain town charm, and inviting basement with a wood-burning stove, it offers the perfect blend of style, comfort, and peace of mind! Don't miss the opportunity to make this home your own – schedule a tour today!
Location
State WV
County Hampshire
Zoning RESIDENTIAL
Rooms
Basement Full, Fully Finished
Main Level Bedrooms 3
Interior
Interior Features Ceiling Fan(s), Dining Area, Floor Plan - Traditional
Hot Water Electric
Heating Heat Pump(s)
Cooling Central A/C
Flooring Carpet, Vinyl
Fireplaces Number 1
Fireplaces Type Brick
Equipment Built-In Microwave, Dishwasher, Oven/Range - Electric, Refrigerator
Furnishings No
Fireplace Y
Appliance Built-In Microwave, Dishwasher, Oven/Range - Electric, Refrigerator
Heat Source Electric
Laundry Basement, Hookup
Exterior
Exterior Feature Patio(s)
Garage Spaces 3.0
Utilities Available Phone Available
Water Access N
View Street
Roof Type Shingle
Street Surface Paved,Black Top
Accessibility None
Porch Patio(s)
Road Frontage State
Total Parking Spaces 3
Garage N
Building
Lot Description Corner
Story 1
Foundation Block
Sewer Public Sewer
Water Public
Architectural Style Split Foyer
Level or Stories 1
Additional Building Above Grade, Below Grade
Structure Type Dry Wall
New Construction N
Schools
Elementary Schools Romney
Middle Schools Romney
High Schools Hampshire
School District Hampshire County Schools
Others
Pets Allowed Y
Senior Community No
Tax ID 08 3A006900000000
Ownership Fee Simple
SqFt Source Estimated
Acceptable Financing Cash, Conventional, FHA, USDA, VA
Horse Property N
Listing Terms Cash, Conventional, FHA, USDA, VA
Financing Cash,Conventional,FHA,USDA,VA
Special Listing Condition Standard
Pets Allowed No Pet Restrictions
Read Less

Bought with CORIN BRINKER • Pioneer Ridge Realty
GET MORE INFORMATION




