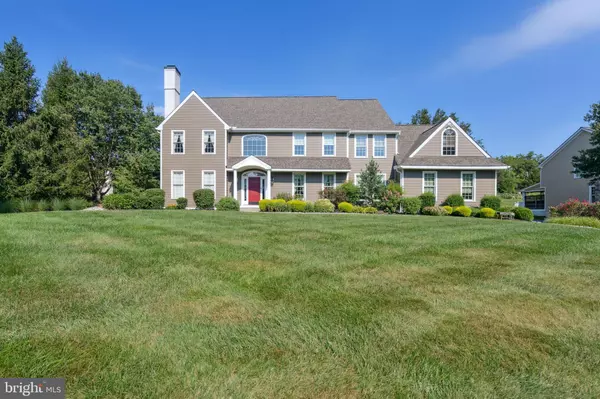For more information regarding the value of a property, please contact us for a free consultation.
931 STONEY RUN DR West Chester, PA 19382
Want to know what your home might be worth? Contact us for a FREE valuation!

Our team is ready to help you sell your home for the highest possible price ASAP
Key Details
Sold Price $1,265,931
Property Type Single Family Home
Sub Type Detached
Listing Status Sold
Purchase Type For Sale
Square Footage 5,611 sqft
Price per Sqft $225
Subdivision Hamilton Place
MLS Listing ID PACT2052094
Sold Date 10/19/23
Style Traditional
Bedrooms 4
Full Baths 3
Half Baths 2
HOA Fees $50/ann
HOA Y/N Y
Abv Grd Liv Area 4,511
Originating Board BRIGHT
Year Built 1996
Annual Tax Amount $14,096
Tax Year 2023
Lot Size 0.773 Acres
Acres 0.77
Lot Dimensions 0.00 x 0.00
Property Description
Welcome to 931 Stoney Run Drive, a beautiful custom home on a cul-de-sac street in Birmingham Township! This wonderfully well-maintained 4-bedroom, 3-bathroom, 2-powder room home with over 4,511 square feet of luxurious living space above ground, has a fully renovated gourmet custom kitchen, a magnificent master suite, an attached 3-car garage, hardwood floors, 9ft+ ceilings, two fireplaces, crown moldings, custom doors, custom woodwork, and large palladian windows filling this home with an abundance of natural light and sophisticated charm.
The grand two-story hardwood foyer flows elegantly into the spaciousness of the home. The living room features a marble fireplace and French doors leading to an office/sunroom.
The dining room is adorned with wainscoting, chair rail, and a coffered ceiling. The family room has a cathedral ceiling and a cozy floor-to-ceiling stone fireplace, framed by oversized Palladian windows that usher in an abundance of natural light.
The fully renovated gourmet kitchen has top of the line cabinetry, upscale granite countertops with glass backsplash, a large center island, pantry, BOSCH appliances (microwave oven, double wall oven, dishwasher, stove top). Adjacent, a butler’s pantry and bar area with a beverage refrigerator adds style and convenience. The separate eat-in area has oversized sliding French doors leading to the expansive covered deck that overlooks a secluded backyard that overlooks approximately 30 acres of conservancy land, preserving the natural beauty and offering a serene backdrop. The kitchen has an additional back staircase off the kitchen.
Walk up the hardwood staircase to the second floor where you will find the magnificent master suite with a cathedral ceiling, two walk-In custom closets, and a sitting room and dressing room area. The master bath is a spa-like haven, featuring a soaking tub, five-foot glass shower enclosure, double vanity, and water closet. The convenience of master laundry adds to the opulence. Three additional bedrooms, each boasting spacious closets, provide comfortable accommodation. The second master bedroom boasts a private bath and sitting room, while the others share a large hall bath.
An exceptional feature of this home is its breathtaking view, as it backs up to over 30 acres of conservancy land, preserving the natural beauty and offering a serene backdrop.
The additional 1100 SFT finished lower level is heated and air-conditioned with a media area and a pool/snooker table area, complete with a temperature-controlled custom wine cellar.
Brand-new window sashes installed (2023), new siding and new roof (2019), along with two new HVAC systems featuring a three-zone configuration (2016).
Award-winning Chadds Ford/Unionville schools, nearby parks, walking trails, and the scenic Brandywine River are just minutes away. You’re only twenty minutes from downtown Wilmington and thirty-five minutes from PHL airport. Discover the incredible location and community of Hamilton Place and schedule your viewing today!
Location
State PA
County Chester
Area Birmingham Twp (10365)
Zoning RESIDENTIAL
Rooms
Basement Fully Finished
Interior
Interior Features Additional Stairway, Air Filter System, Breakfast Area, Bar, Built-Ins, Butlers Pantry, Ceiling Fan(s), Chair Railings, Crown Moldings, Curved Staircase, Dining Area, Double/Dual Staircase, Family Room Off Kitchen, Floor Plan - Open, Floor Plan - Traditional, Formal/Separate Dining Room, Kitchen - Eat-In, Kitchen - Gourmet, Kitchen - Island, Pantry, Stall Shower, Upgraded Countertops, Wainscotting, Walk-in Closet(s), Wet/Dry Bar, Window Treatments, Wine Storage, Wood Floors
Hot Water Natural Gas
Cooling Central A/C
Flooring Hardwood, Carpet
Fireplaces Number 2
Equipment Built-In Microwave, Built-In Range, Cooktop, Dishwasher, Disposal, Dryer, Microwave, Oven - Double, Refrigerator, Six Burner Stove, Washer, Water Heater - Tankless
Fireplace Y
Window Features Palladian,Insulated
Appliance Built-In Microwave, Built-In Range, Cooktop, Dishwasher, Disposal, Dryer, Microwave, Oven - Double, Refrigerator, Six Burner Stove, Washer, Water Heater - Tankless
Heat Source Natural Gas
Laundry Upper Floor
Exterior
Parking Features Additional Storage Area, Built In, Garage - Side Entry, Garage Door Opener, Inside Access, Oversized
Garage Spaces 3.0
Utilities Available Cable TV, Electric Available, Phone Available, Natural Gas Available, Water Available
Water Access N
Roof Type Asphalt
Accessibility 32\"+ wide Doors
Attached Garage 3
Total Parking Spaces 3
Garage Y
Building
Story 2
Foundation Concrete Perimeter
Sewer On Site Septic
Water Public
Architectural Style Traditional
Level or Stories 2
Additional Building Above Grade, Below Grade
New Construction N
Schools
School District Unionville-Chadds Ford
Others
HOA Fee Include Common Area Maintenance
Senior Community No
Tax ID 65-02 -0018
Ownership Fee Simple
SqFt Source Assessor
Acceptable Financing Cash, Conventional, FHA
Listing Terms Cash, Conventional, FHA
Financing Cash,Conventional,FHA
Special Listing Condition Standard
Read Less

Bought with Frank Donato • RE/MAX Ready
GET MORE INFORMATION




