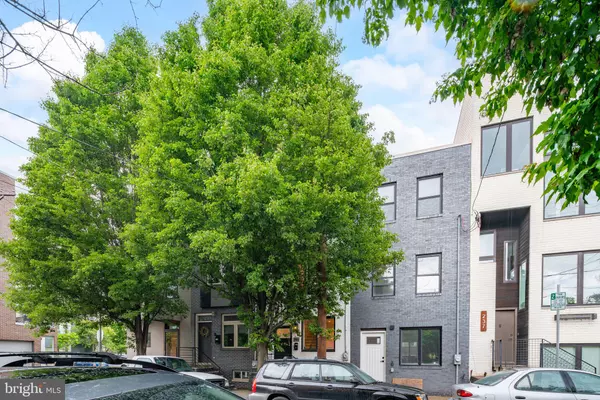For more information regarding the value of a property, please contact us for a free consultation.
241 W JEFFERSON ST Philadelphia, PA 19122
Want to know what your home might be worth? Contact us for a FREE valuation!

Our team is ready to help you sell your home for the highest possible price ASAP
Key Details
Sold Price $470,000
Property Type Townhouse
Sub Type Interior Row/Townhouse
Listing Status Sold
Purchase Type For Sale
Square Footage 2,200 sqft
Price per Sqft $213
Subdivision Olde Kensington
MLS Listing ID PAPH2256090
Sold Date 10/16/23
Style Other
Bedrooms 4
Full Baths 2
Half Baths 1
HOA Y/N N
Abv Grd Liv Area 2,200
Originating Board BRIGHT
Year Built 1920
Annual Tax Amount $5,275
Tax Year 2023
Lot Size 724 Sqft
Acres 0.02
Lot Dimensions 13.00 x 54.00
Property Description
Gorgeous 4 bedroom, 2.5 bathroom home newly constructed in 2018/2019 located in booming Olde Kensington, just steps from Northern Liberties and Fishtown! This beautiful property boasts hardwood floors throughout, a private back patio, and a panoramic roof deck with awesome views! The exterior front façade is a beautiful white brick with custom made wrought iron railings and beautiful cedar accents. Walk inside to find the main living area, filled with natural light. The open floor plan leads to a beautiful kitchen with white shaker cabinets, brass hardware, a built-in pantry, a ceramic farmhouse sink, quartz countertops, a marble backsplash, and stainless steel appliances. From here you'll find the back door leading out to a spacious fenced in patio. The second and third floors feature 2 bedrooms each, the back bedrooms (130" x 116") can easily fit king size bedframes and the front bedrooms on each floor have lovely Juliet balconies! The second floor has a full bathroom with beautiful tile finishes, while the third floor features an all-white marble bathroom with a double vanity and tub. The roof deck is a relaxing retreat with breathtaking views of the city skyline and the Ben Franklin Bridge. The finished basement has a half bathroom and makes for a great media room, study, exercise area, or whatever else you can imagine.
Enjoy living in a hip, unique neighborhood with plenty to do, while also having access to all that Fishtown has to offer. You're just minutes away from the train station, tons of new development on American St, and countless great restaurants and bars. Neighborhood favorites include ReAnimator coffee, Original 13 Ciderworks, Human Robot/Poe's Sandwich Joint, Luna Cafe, Punch Buggy Brewing Co, the Sunflower Philly Community Center and more. You're also just a short walk away from all of the restaurants and bars along Front Street and Frankford Avenue including W.M. Mulherin's, Laser Wolf, and Kensington Quarters. Don't miss out on this beautiful property in a great location!
Location
State PA
County Philadelphia
Area 19122 (19122)
Zoning RSA5
Rooms
Basement Fully Finished
Interior
Hot Water Natural Gas
Heating Central
Cooling Central A/C
Heat Source Natural Gas
Exterior
Water Access N
Accessibility Other
Garage N
Building
Story 3
Foundation Other
Sewer Public Sewer
Water Public
Architectural Style Other
Level or Stories 3
Additional Building Above Grade
New Construction N
Schools
School District The School District Of Philadelphia
Others
Senior Community No
Tax ID 182181900
Ownership Fee Simple
SqFt Source Assessor
Special Listing Condition Standard
Read Less

Bought with Michele Hohlfeld • RE/MAX Reliance



