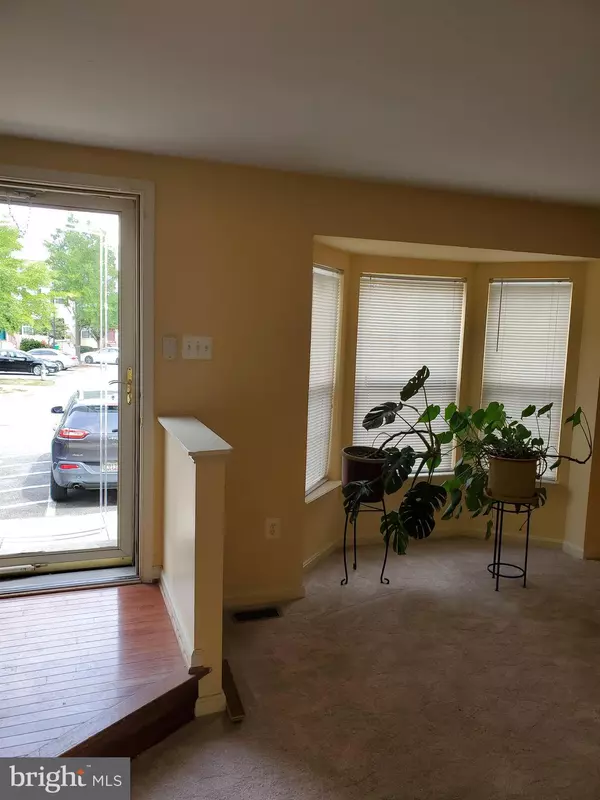For more information regarding the value of a property, please contact us for a free consultation.
4817 SPRINGMAID LN Oxon Hill, MD 20745
Want to know what your home might be worth? Contact us for a FREE valuation!

Our team is ready to help you sell your home for the highest possible price ASAP
Key Details
Sold Price $340,000
Property Type Townhouse
Sub Type Interior Row/Townhouse
Listing Status Sold
Purchase Type For Sale
Square Footage 1,292 sqft
Price per Sqft $263
Subdivision Fosters Overlook Plat 1>
MLS Listing ID MDPG2089270
Sold Date 10/13/23
Style Traditional
Bedrooms 3
Full Baths 2
Half Baths 2
HOA Fees $73/mo
HOA Y/N Y
Abv Grd Liv Area 1,292
Originating Board BRIGHT
Year Built 2005
Annual Tax Amount $4,787
Tax Year 2022
Lot Size 1,500 Sqft
Acres 0.03
Property Description
Opportunity Knocks!!! Don't miss this well-maintained townhome in an established, rarely available community. The home sits in a cul-de-sac, at the rear of the development; and is 5 minutes from restaurants, shopping and MGM Resort Casino.
The main level has separate living and dining areas and a large eat-in kitchen, with adjacent rear deck. Upstairs, the owner's suite is complete with private bath that has a jetted bath/shower combination and lots of closet space. Bedrooms 2 and 3 provide generous spaces for family, guests or office use. The finished basement is perfect for relaxing or entertaining. The walk-out sliding glass door allows activities to easily extend into the fenced rear yard. A half bath and laundry/storage areas round out the space.
Solar panels make this a more energy efficient property and helps to reduce expenses.
Location
State MD
County Prince Georges
Zoning RMF12
Rooms
Basement Daylight, Partial, Fully Finished, Rear Entrance, Sump Pump, Walkout Level
Interior
Interior Features Kitchen - Eat-In, Primary Bath(s), Tub Shower
Hot Water Electric
Heating Central
Cooling Central A/C
Flooring Carpet, Wood, Tile/Brick
Equipment Dryer, Microwave, Oven/Range - Gas, Refrigerator, Washer
Appliance Dryer, Microwave, Oven/Range - Gas, Refrigerator, Washer
Heat Source Natural Gas
Laundry Basement
Exterior
Exterior Feature Deck(s)
Garage Spaces 2.0
Parking On Site 2
Utilities Available Electric Available, Natural Gas Available
Water Access N
Roof Type Shingle
Accessibility None
Porch Deck(s)
Total Parking Spaces 2
Garage N
Building
Story 3
Foundation Concrete Perimeter
Sewer Public Sewer
Water Public
Architectural Style Traditional
Level or Stories 3
Additional Building Above Grade, Below Grade
New Construction N
Schools
School District Prince George'S County Public Schools
Others
HOA Fee Include Common Area Maintenance
Senior Community No
Tax ID 17123098126
Ownership Fee Simple
SqFt Source Assessor
Special Listing Condition Standard
Read Less

Bought with Cynthia R Davis • Keller Williams Preferred Properties



