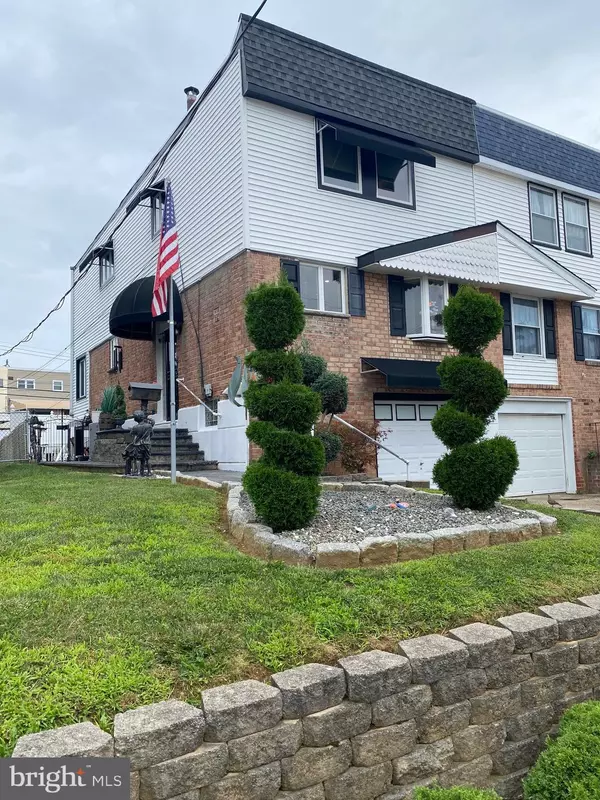For more information regarding the value of a property, please contact us for a free consultation.
10919 KIRBY DR Philadelphia, PA 19154
Want to know what your home might be worth? Contact us for a FREE valuation!

Our team is ready to help you sell your home for the highest possible price ASAP
Key Details
Sold Price $399,000
Property Type Single Family Home
Sub Type Twin/Semi-Detached
Listing Status Sold
Purchase Type For Sale
Square Footage 1,666 sqft
Price per Sqft $239
Subdivision Torresdale
MLS Listing ID PAPH2267060
Sold Date 10/09/23
Style Straight Thru
Bedrooms 4
Full Baths 2
Half Baths 1
HOA Y/N N
Abv Grd Liv Area 1,666
Originating Board BRIGHT
Year Built 1963
Annual Tax Amount $3,832
Tax Year 2023
Lot Size 3,133 Sqft
Acres 0.07
Lot Dimensions 26.00 x 119.00
Property Description
This is a one-of-a-kind Twin. Enter the home & find yourself surrounded by a beautiful gourmet kitchen, featuring granite countertops, custom cabinetry, stainless steel appliances. Next is the living area with ceiling fans, as well as additional back office space with gas fireplace & door to spiral staircase to yard. Upstairs are 4 bedrooms & 2 modern baths. The lower level is perfect for entertaining! This home's truly amazing family room includes a built in bar, flat screen TV & gas fireplace. The outdoor area offers a wet bar in lower level and a hot tub and seating area in second level patio area. Basement laundry with firedoor to partial front garage for storage. Professionally landscaped. Heater & Central Air (Lemmox/Ducane 16 seer unit) are brand new. Roof (2019), Tankless hot water (2022), Kitchen remodeled (2021). After you see this home you will be ready to move right in!
Location
State PA
County Philadelphia
Area 19154 (19154)
Zoning RSA3
Rooms
Basement Fully Finished, Walkout Level
Interior
Interior Features Bar, Built-Ins, Ceiling Fan(s), Kitchen - Gourmet, Recessed Lighting, Spiral Staircase, Wet/Dry Bar, WhirlPool/HotTub
Hot Water Instant Hot Water, Tankless
Heating Forced Air
Cooling Central A/C
Fireplaces Number 2
Fireplaces Type Gas/Propane
Equipment Built-In Microwave, Dishwasher, Disposal, Refrigerator, Icemaker, Washer, Dryer - Gas, Water Heater - Tankless
Fireplace Y
Window Features Casement
Appliance Built-In Microwave, Dishwasher, Disposal, Refrigerator, Icemaker, Washer, Dryer - Gas, Water Heater - Tankless
Heat Source Natural Gas
Laundry Basement
Exterior
Exterior Feature Deck(s)
Garage Spaces 1.0
Water Access N
Roof Type Flat
Accessibility None
Porch Deck(s)
Total Parking Spaces 1
Garage N
Building
Lot Description Rear Yard
Story 2
Foundation Block
Sewer Public Sewer
Water Public
Architectural Style Straight Thru
Level or Stories 2
Additional Building Above Grade, Below Grade
New Construction N
Schools
School District The School District Of Philadelphia
Others
Senior Community No
Tax ID 662192700
Ownership Fee Simple
SqFt Source Assessor
Acceptable Financing VA, FHA, Conventional
Listing Terms VA, FHA, Conventional
Financing VA,FHA,Conventional
Special Listing Condition Standard
Read Less

Bought with Sharoon Shahzad • Realty Mark Associates



