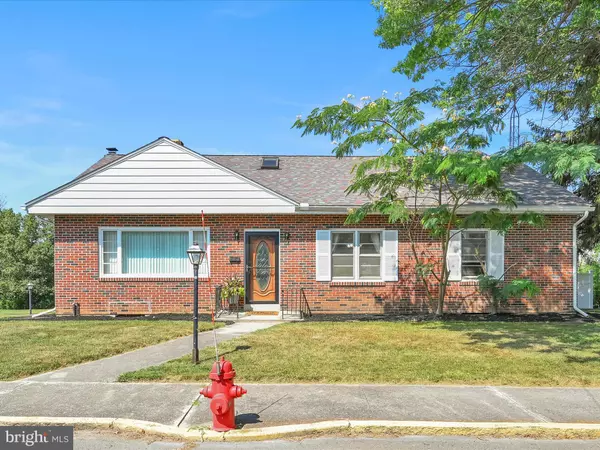For more information regarding the value of a property, please contact us for a free consultation.
130 S 10TH ST Akron, PA 17501
Want to know what your home might be worth? Contact us for a FREE valuation!

Our team is ready to help you sell your home for the highest possible price ASAP
Key Details
Sold Price $310,000
Property Type Single Family Home
Sub Type Detached
Listing Status Sold
Purchase Type For Sale
Square Footage 3,260 sqft
Price per Sqft $95
Subdivision None Available
MLS Listing ID PALA2037960
Sold Date 09/29/23
Style Cape Cod
Bedrooms 4
Full Baths 2
Half Baths 1
HOA Y/N N
Abv Grd Liv Area 2,160
Originating Board BRIGHT
Year Built 1958
Annual Tax Amount $4,308
Tax Year 2021
Lot Size 0.310 Acres
Acres 0.31
Property Description
Ephrata Area School District Homes For Sale ... a low traffic road, 5 minutes to Lititz, 5 minutes to 222, 10 minutes to PA . Bring yourself and love to this beautiful home with GREAT BONES. 4 BR 5 Bath all brick cape cod situated on a mature lot on the corner of New and S. 10th Street with a 2 car garage and (electric ran for a car charging station). All brick home has had some updates to the home that include LVP, new HVAC system + Radiant heat backup for very cold winter weather. Lots of large picture windows bring a light airy feel to the main living area. Kitchen has some updates. Circa 1958 tile bathroom that offers charm to those who adore the homes with elements from that era. There is hardwood in the main living area and LVP /1st. 2nd floor has W-to-W carpeting. Lower level offers an epoxy floor base and open spacious to create a playroom, man cave, theatre. Pool table can stay. Washer/Dryer area in the lower level and a shower for your pets is also bundled into this very flexible space.
Are you a car enthusiast or just need a space for your projects? You'll be thrilled to discover that 208v power has been thoughtfully run into the garage, providing you with all the electricity you need for your workshop or tools, or for your electric car charging.
Inside the home, new 200 amp Electrical and additional circuit panel.
Say goodbye to the old and welcome the new, as this home boasts new one-piece toilets, new carpeting upstairs(2022) , and new stainless-steel appliances in the kitchen. The granite countertops add a touch of elegance, while the flush induction stovetop built into the island offers both convenience and a sleek aesthetic. Unique built ins along kitchen wall, perfect for extra strorage or display.
Two bedrooms with oak hardwood flooring, one full bath and one half bath round out the first floor.
Your privacy and security are of utmost importance, which is why this property comes with a storage carport off the two-car garage, perfect for keeping your vehicles and belongings safe and sound. The 6' vinyl privacy fence encloses your backyard oasis, creating the ideal space for entertaining guests or relaxing in peace.
No detail has been overlooked in ensuring your comfort and convenience. A new roof, downspouts, gutters, and chimney cap provide not only peace of mind but also add to the property's allure.
Say hello to energy efficiency and a comfortable living environment, as this home comes equipped with a brand-new HVAC system consisting of two heat pumps and two air compressors. Comfortable Radiant heat backup for efficiency when temperatures drop. The new rerun ductwork ensures optimal airflow, while two smart thermostats allow you to control the temperature with ease.
There's more to love in the basement, where you'll find a finished area with epoxied floors, drywall, and a drop ceiling, creating a space that can be transformed into anything your heart desires. And let's not forget the finished basement shower, adding an extra touch of convenience to this property, great for a pet shower!
Finally, you'll be charmed by the second-floor bedrooms with their 7' sloped ceilings with skylights in each room,, giving them a unique and cozy ambiance filled with light, that you'll adore. A full bath upstairs for these rooms to share finishes the second floor.
Location
State PA
County Lancaster
Area Akron Boro (10502)
Zoning RESIDENTIAL
Rooms
Other Rooms Dining Room, Bedroom 2, Bedroom 3, Bedroom 4, Kitchen, Family Room, Bedroom 1, Bathroom 1, Full Bath
Basement Full, Partially Finished
Main Level Bedrooms 2
Interior
Interior Features Built-Ins, Dining Area, Formal/Separate Dining Room, Kitchen - Island, Skylight(s)
Hot Water Electric
Heating Forced Air, Hot Water, Heat Pump(s), Baseboard - Hot Water, Central, Heat Pump - Oil BackUp
Cooling Central A/C
Flooring Hardwood, Carpet, Luxury Vinyl Plank, Tile/Brick
Fireplaces Number 1
Fireplaces Type Wood
Equipment Cooktop, Dishwasher, Dryer, Microwave, Oven - Wall, Stainless Steel Appliances, Washer, Water Heater
Fireplace Y
Appliance Cooktop, Dishwasher, Dryer, Microwave, Oven - Wall, Stainless Steel Appliances, Washer, Water Heater
Heat Source Oil
Laundry Basement
Exterior
Exterior Feature Patio(s)
Parking Features Garage Door Opener
Garage Spaces 4.0
Fence Vinyl
Utilities Available Electric Available
Water Access N
Roof Type Composite,Shingle
Accessibility Other
Porch Patio(s)
Road Frontage Boro/Township
Attached Garage 2
Total Parking Spaces 4
Garage Y
Building
Lot Description Corner, Rear Yard
Story 1.5
Foundation Block
Sewer Public Sewer
Water Public
Architectural Style Cape Cod
Level or Stories 1.5
Additional Building Above Grade, Below Grade
New Construction N
Schools
School District Ephrata Area
Others
Senior Community No
Tax ID 020-46410-0-0000
Ownership Fee Simple
SqFt Source Estimated
Acceptable Financing Cash, Conventional
Listing Terms Cash, Conventional
Financing Cash,Conventional
Special Listing Condition Standard
Read Less

Bought with Andrew J Leaman • Keller Williams Elite
GET MORE INFORMATION




