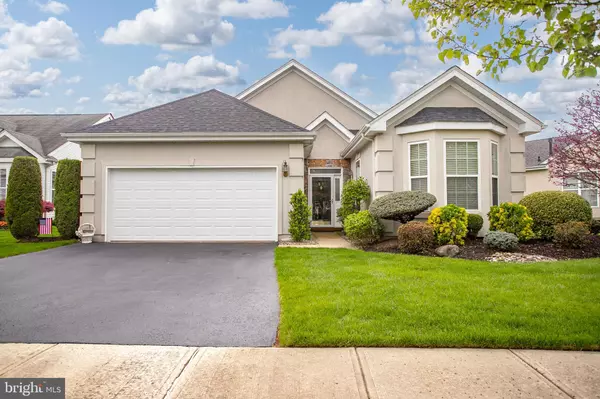For more information regarding the value of a property, please contact us for a free consultation.
31 BUNKER HILL DR Allentown, NJ 08501
Want to know what your home might be worth? Contact us for a FREE valuation!

Our team is ready to help you sell your home for the highest possible price ASAP
Key Details
Sold Price $510,000
Property Type Single Family Home
Sub Type Detached
Listing Status Sold
Purchase Type For Sale
Square Footage 2,293 sqft
Price per Sqft $222
Subdivision Four Seasons @ U. F.
MLS Listing ID NJMM2001650
Sold Date 10/02/23
Style A-Frame
Bedrooms 3
Full Baths 2
HOA Fees $390/qua
HOA Y/N Y
Abv Grd Liv Area 2,293
Originating Board BRIGHT
Year Built 2001
Annual Tax Amount $10,612
Tax Year 2022
Lot Size 8,202 Sqft
Acres 0.19
Lot Dimensions 0.00 x 0.00
Property Description
Come take a look at this beautiful "Martinique Model”, located in the sought after Active Adult community of Four Seasons Upper Freehold. This home offers 3 bedrooms and 2 full bathrooms. Enter through the foyer into this beautiful home that has a large open floor plan and cathedral ceilings. This model offers a very large eat in kitchen with tons of cabinet and counter space, that any home chef would love. Additional kitchen features are; gas range, ceramic tile floors, recessed lighting and bar top with stools. There is a formal dining room off of the kitchen that can easily fit a table for eight. The great room has cathedral ceilings, gas fireplace and lots of natural light that is let in through the Palladian window. Off of the great room is a relaxing sunroom with lots of windows and a sliding glass door that leads to a newly installed paver patio. The expansive primary bedroom has cathedral ceilings, two closets (one walk-in). The en-suite bath has a jetted whirlpool tub and a large stall shower with bench seat, double vanity and ceramic tiled floor. There are two additional bedrooms that share a full bathroom fitted with a tub/shower combo. The laundry room has front load washer and dryer with cabinets above for storage. There is a two car garage with a loft for more storage. The HVAC system is only 5 years old, hot water heater 1 year old and a new roof was installed less than a year ago. The Clubhouse offers Indoor and Outdoor Pools, Tennis Courts, Pickle ball, Bocce Courts, Shuffleboard, Game room and a Fitness Center. Four Seasons Upper Freehold is conveniently located near New Jersey Turnpike (Exit 7A), Route 195, and is approximately 1 mile to the Historic town of Allentown NJ.
Location
State NJ
County Monmouth
Area Upper Freehold Twp (21351)
Zoning RESIDENTIAL
Rooms
Main Level Bedrooms 3
Interior
Hot Water Natural Gas
Heating Forced Air
Cooling Central A/C
Flooring Carpet, Ceramic Tile, Hardwood
Heat Source Natural Gas
Exterior
Parking Features Garage - Front Entry, Garage Door Opener, Oversized
Garage Spaces 2.0
Amenities Available Bike Trail, Club House, Common Grounds, Community Center, Exercise Room, Fitness Center, Billiard Room, Dining Rooms, Game Room, Gated Community, Jog/Walk Path, Meeting Room, Pool - Indoor, Pool - Outdoor, Shuffleboard, Tennis Courts
Water Access N
Roof Type Shingle
Accessibility Other
Attached Garage 2
Total Parking Spaces 2
Garage Y
Building
Story 1
Foundation Slab
Sewer Public Sewer
Water Public
Architectural Style A-Frame
Level or Stories 1
Additional Building Above Grade, Below Grade
New Construction N
Schools
Middle Schools Stone Bridge
High Schools Allentown
School District Upper Freehold Regional Schools
Others
HOA Fee Include Health Club,Lawn Maintenance,Pool(s),Recreation Facility,Security Gate,Snow Removal,Trash,Common Area Maintenance
Senior Community Yes
Age Restriction 55
Tax ID 51-00047 02-00005
Ownership Fee Simple
SqFt Source Assessor
Special Listing Condition Standard
Read Less

Bought with Vanessa A Stefanics • RE/MAX Tri County



