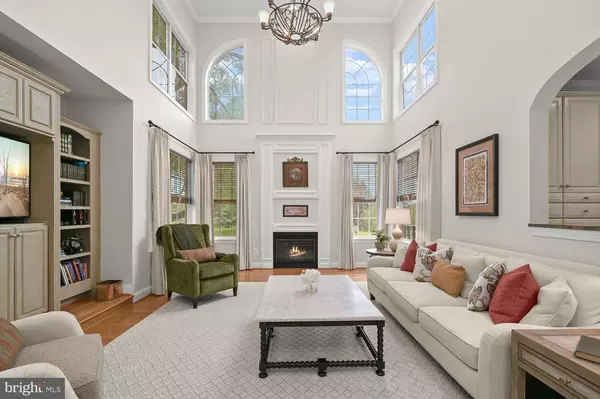For more information regarding the value of a property, please contact us for a free consultation.
3563 CATTAIL CREEK DR Glenwood, MD 21738
Want to know what your home might be worth? Contact us for a FREE valuation!

Our team is ready to help you sell your home for the highest possible price ASAP
Key Details
Sold Price $1,175,000
Property Type Single Family Home
Sub Type Detached
Listing Status Sold
Purchase Type For Sale
Square Footage 5,914 sqft
Price per Sqft $198
Subdivision Cattail Creek
MLS Listing ID MDHW2031390
Sold Date 10/02/23
Style Colonial
Bedrooms 5
Full Baths 5
Half Baths 1
HOA Y/N N
Abv Grd Liv Area 4,252
Originating Board BRIGHT
Year Built 2003
Annual Tax Amount $12,902
Tax Year 2022
Lot Size 1.210 Acres
Acres 1.21
Property Description
Welcome to 3563 Cattail Creek Drive, an exquisite single-family residence nestled in the picturesque Cattail Country Club community. This elegant 5-bedroom, 5.5-bathroom home is perfect for families seeking comfort, style, and luxury. The property sits on a sprawling 1.21-acre premium lot, providing ample space for outdoor enjoyment, with the added convenience of 6 parking spaces. This stunning home boasts four finished levels and is just steps away from the prestigious Cattail Country Club and Golf Course. The moment you enter, you are greeted by beautiful hardwood floors that lead you through the foyer, formal living, and dining rooms. Magnificent crown molding, chair railing, and wainscoting grace the formal rooms. The large sunroom creates an inviting and sophisticated atmosphere. Work from home with ease from the comfort of the library. The heart of this home is the stunning two-story family room featuring built-in bookcases and a cozy gas fireplace. The spacious Chef's kitchen offers granite counters, a new hybrid gas/electric range (2022), an oversized island, window seating, a breakfast bar, display cabinetry, a butler's pantry, a prep sink, and stainless-steel appliances, all adjacent to a casual dining area and deck access. The main level concludes with a powder room, laundry area, and an arrival center. The property also includes front and back stairs, a sprawling primary suite with an entry foyer, three walk-in closets, a wet bar, a sitting room, and a ceiling fan. The luxury primary bath is complete with a Jacuzzi, double vanity, and a large, oversized shower. Additional features include three sizable bedrooms with ceiling fans, a fourth-level loft with a full bath, and a finished lower-level recreation room equipped with a projector and screen, kitchenette, fifth bedroom, full bath, additional storage, built-in shelving, and walkout level access. The ideal in-law or Au pair suite. Enjoy the expansive deck with a scenic majestic view, a new water heater, HVAC, and exterior accent lighting. Owned solar panels installed in 2022 make the BGE bill approximately $9 per month! EV Charger in the garage for convenience as well! Don't miss out on this incredible opportunity to own your dream home!
Location
State MD
County Howard
Zoning RCDEO
Direction Northeast
Rooms
Other Rooms Living Room, Dining Room, Primary Bedroom, Sitting Room, Bedroom 2, Bedroom 3, Bedroom 4, Bedroom 5, Kitchen, Family Room, Library, Foyer, Sun/Florida Room, Loft, Mud Room, Recreation Room, Storage Room, Utility Room
Basement Connecting Stairway, Fully Finished, Outside Entrance, Rear Entrance, Walkout Level, Windows, Daylight, Full, Interior Access, Space For Rooms
Interior
Interior Features Additional Stairway, Kitchenette, Breakfast Area, Built-Ins, Butlers Pantry, Carpet, Ceiling Fan(s), Chair Railings, Crown Moldings, Dining Area, Double/Dual Staircase, Family Room Off Kitchen, Floor Plan - Open, Formal/Separate Dining Room, Kitchen - Eat-In, Kitchen - Gourmet, Kitchen - Island, Kitchen - Table Space, Primary Bath(s), Recessed Lighting, Soaking Tub, Solar Tube(s), Upgraded Countertops, Wainscotting, Walk-in Closet(s), Window Treatments, Wood Floors
Hot Water Propane
Heating Forced Air, Heat Pump(s), Programmable Thermostat, Zoned
Cooling Central A/C, Programmable Thermostat, Zoned, Ceiling Fan(s)
Flooring Hardwood, Carpet, Ceramic Tile, Concrete
Fireplaces Number 1
Fireplaces Type Mantel(s)
Equipment Built-In Microwave, Commercial Range, Dishwasher, Disposal, Dryer - Front Loading, Energy Efficient Appliances, Exhaust Fan, Icemaker, Oven - Self Cleaning, Oven/Range - Gas, Refrigerator, Six Burner Stove, Stainless Steel Appliances, Washer - Front Loading, Water Dispenser, Water Heater
Fireplace Y
Window Features Atrium,Double Pane,Palladian,Screens
Appliance Built-In Microwave, Commercial Range, Dishwasher, Disposal, Dryer - Front Loading, Energy Efficient Appliances, Exhaust Fan, Icemaker, Oven - Self Cleaning, Oven/Range - Gas, Refrigerator, Six Burner Stove, Stainless Steel Appliances, Washer - Front Loading, Water Dispenser, Water Heater
Heat Source Electric, Propane - Owned
Laundry Has Laundry, Main Floor
Exterior
Exterior Feature Porch(es), Deck(s)
Parking Features Garage - Side Entry, Garage Door Opener, Oversized
Garage Spaces 6.0
Water Access N
View Garden/Lawn
Roof Type Architectural Shingle,Asphalt,Shingle
Accessibility Other
Porch Porch(es), Deck(s)
Attached Garage 2
Total Parking Spaces 6
Garage Y
Building
Lot Description Front Yard, Landscaping, No Thru Street, Premium, Rear Yard
Story 4
Foundation Other
Sewer Septic Exists
Water Well
Architectural Style Colonial
Level or Stories 4
Additional Building Above Grade, Below Grade
Structure Type 2 Story Ceilings,9'+ Ceilings,Dry Wall,High,Tray Ceilings,Vaulted Ceilings
New Construction N
Schools
Elementary Schools Bushy Park
Middle Schools Glenwood
High Schools Glenelg
School District Howard County Public School System
Others
Senior Community No
Tax ID 1404359844
Ownership Fee Simple
SqFt Source Assessor
Security Features Main Entrance Lock,Security System,Smoke Detector
Special Listing Condition Standard
Read Less

Bought with Sunna Ahmad • Cummings & Co. Realtors
GET MORE INFORMATION




