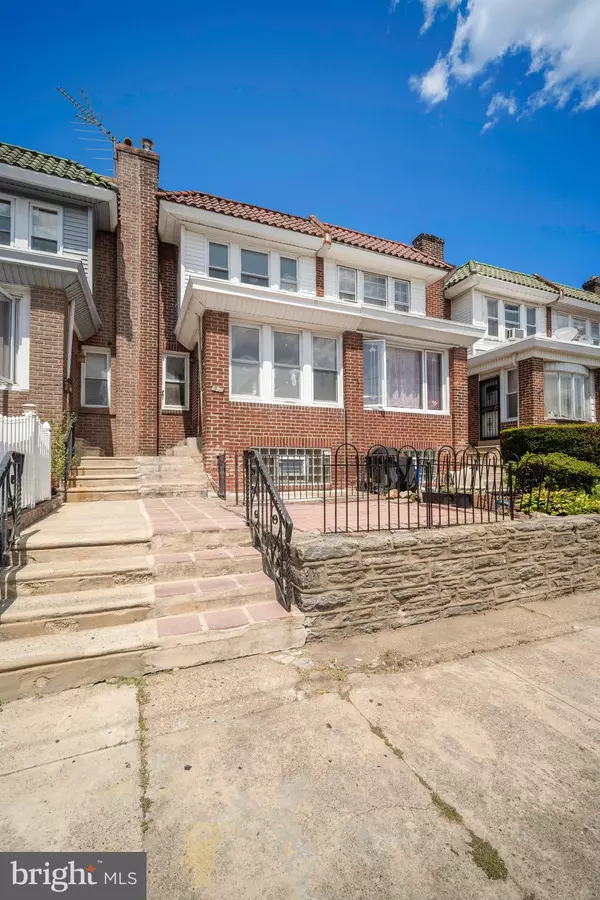For more information regarding the value of a property, please contact us for a free consultation.
143 W GRANGE AVE W Philadelphia, PA 19120
Want to know what your home might be worth? Contact us for a FREE valuation!

Our team is ready to help you sell your home for the highest possible price ASAP
Key Details
Sold Price $215,000
Property Type Townhouse
Sub Type Interior Row/Townhouse
Listing Status Sold
Purchase Type For Sale
Square Footage 1,290 sqft
Price per Sqft $166
Subdivision Olney
MLS Listing ID PAPH2261888
Sold Date 09/29/23
Style Straight Thru
Bedrooms 4
Full Baths 2
HOA Y/N N
Abv Grd Liv Area 1,290
Originating Board BRIGHT
Year Built 1945
Annual Tax Amount $1,912
Tax Year 2023
Lot Size 1,342 Sqft
Acres 0.03
Lot Dimensions 15.00 x 90.00
Property Description
Sun parlor front Very spacious straight through home on a nice wide block. Spaciour Living room and dining room recently painted. Kitchen with good counter space. Main bedroom with huge closet. two hall closets, Hall tiled bath with electric skylight opener Two good sized additional bedrooms with neutral colors. Hardwood floors. Basement is set up for an in-law potential or perfect for those who work at home. All tiled floor, separate entrance, Garage removed and now it is a finished room. Great for an office. Full bath. outside exit to driveway. Owner has recently had the roof certified . There are two 100 amp circuit breaker boxes. The hot water heater is newer. This is a large home with a finished walk out basement. Room for the entire family.
Location
State PA
County Philadelphia
Area 19120 (19120)
Zoning RSA5
Direction South
Rooms
Basement Full
Main Level Bedrooms 3
Interior
Interior Features Skylight(s), Stall Shower, Wood Floors
Hot Water Natural Gas
Heating Hot Water
Cooling Ceiling Fan(s)
Flooring Solid Hardwood
Fireplace N
Heat Source Natural Gas
Laundry Lower Floor
Exterior
Fence Rear
Water Access N
Roof Type Flat
Accessibility 2+ Access Exits
Garage N
Building
Story 2
Foundation Concrete Perimeter
Sewer Public Sewer
Water Public
Architectural Style Straight Thru
Level or Stories 2
Additional Building Above Grade, Below Grade
New Construction N
Schools
School District The School District Of Philadelphia
Others
Pets Allowed Y
Senior Community No
Tax ID 612074700
Ownership Fee Simple
SqFt Source Assessor
Acceptable Financing Cash, Conventional, FHA, VA
Horse Property N
Listing Terms Cash, Conventional, FHA, VA
Financing Cash,Conventional,FHA,VA
Special Listing Condition Standard
Pets Allowed No Pet Restrictions
Read Less

Bought with Ruth M Haines • Keller Williams Real Estate Tri-County
GET MORE INFORMATION




