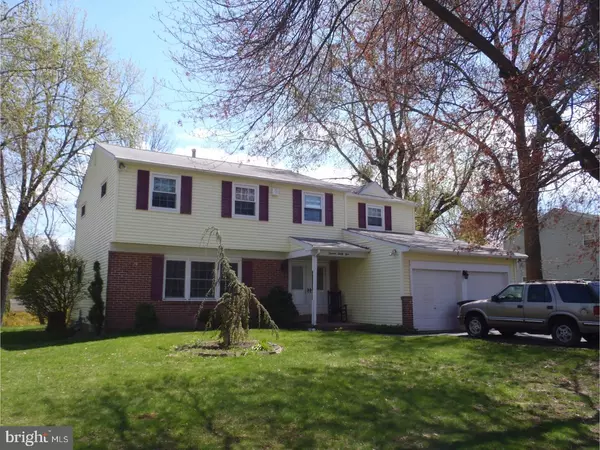For more information regarding the value of a property, please contact us for a free consultation.
1335 LILY WAY Southampton, PA 18966
Want to know what your home might be worth? Contact us for a FREE valuation!

Our team is ready to help you sell your home for the highest possible price ASAP
Key Details
Sold Price $360,000
Property Type Single Family Home
Sub Type Detached
Listing Status Sold
Purchase Type For Sale
Square Footage 2,504 sqft
Price per Sqft $143
Subdivision Stonehurst
MLS Listing ID 1000455476
Sold Date 07/03/18
Style Colonial
Bedrooms 4
Full Baths 2
Half Baths 1
HOA Y/N N
Abv Grd Liv Area 2,504
Originating Board TREND
Year Built 1969
Annual Tax Amount $6,290
Tax Year 2018
Lot Size 0.459 Acres
Acres 0.46
Lot Dimensions 100X200
Property Description
This spacious 4 bedroom colonial sits on a large private lot located on a quiet cul-de-sac street. Beautiful hardwood flooring on both the 1st and 2nd floors. The Family room has a brick fireplace, recessed lighting and crown molding. The large living room has crown molding and lots of recessed lighting. The dining room also features crown molding, chair rail molding and wainscoting. The open and airy eat-in kitchen has gas cooking, a spacious eating area, center island, and pantry. Also on this 1st floor is an updated half bathroom, laundry room with outside exit to a fenced-in area and entrance to the 2 car garage. The basement has been waterproofed with French drains and has a newly upgraded 200 amp circuit breaker panel. On the 2nd floor has a huge main bedroom with sitting area, dressing area, triple closets and full bathroom. There are 3 other nice size bedrooms, a full bathroom and linen closet. This home is located in a wonderful location. Large home ready for your touches. Don't wait before this home is SOLD!!
Location
State PA
County Bucks
Area Upper Southampton Twp (10148)
Zoning R2
Rooms
Other Rooms Living Room, Dining Room, Primary Bedroom, Bedroom 2, Bedroom 3, Kitchen, Family Room, Bedroom 1, Laundry
Basement Partial, Unfinished
Interior
Interior Features Primary Bath(s), Kitchen - Island, Butlers Pantry, Kitchen - Eat-In
Hot Water Natural Gas
Heating Gas, Forced Air
Cooling Central A/C
Flooring Wood
Fireplaces Number 1
Fireplaces Type Brick
Equipment Dishwasher
Fireplace Y
Appliance Dishwasher
Heat Source Natural Gas
Laundry Main Floor
Exterior
Exterior Feature Patio(s), Porch(es)
Garage Spaces 2.0
Fence Other
Water Access N
Roof Type Shingle
Accessibility None
Porch Patio(s), Porch(es)
Attached Garage 2
Total Parking Spaces 2
Garage Y
Building
Story 2
Sewer Public Sewer
Water Public
Architectural Style Colonial
Level or Stories 2
Additional Building Above Grade
New Construction N
Schools
School District Centennial
Others
Senior Community No
Tax ID 48-010-130
Ownership Fee Simple
Acceptable Financing Conventional, VA, FHA 203(b)
Listing Terms Conventional, VA, FHA 203(b)
Financing Conventional,VA,FHA 203(b)
Read Less

Bought with Shirley French • BHHS Fox & Roach -Yardley/Newtown
GET MORE INFORMATION




