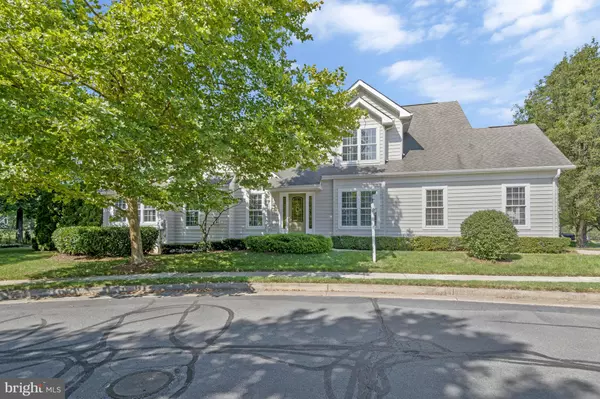For more information regarding the value of a property, please contact us for a free consultation.
25685 TREMAINE TER Chantilly, VA 20152
Want to know what your home might be worth? Contact us for a FREE valuation!

Our team is ready to help you sell your home for the highest possible price ASAP
Key Details
Sold Price $835,000
Property Type Townhouse
Sub Type End of Row/Townhouse
Listing Status Sold
Purchase Type For Sale
Square Footage 4,091 sqft
Price per Sqft $204
Subdivision South Riding
MLS Listing ID VALO2055164
Sold Date 09/28/23
Style Carriage House
Bedrooms 4
Full Baths 3
Half Baths 1
HOA Fees $103/mo
HOA Y/N Y
Abv Grd Liv Area 2,733
Originating Board BRIGHT
Year Built 2004
Annual Tax Amount $6,676
Tax Year 2023
Lot Size 5,227 Sqft
Acres 0.12
Property Description
Welcome to this rarely available Granview model carriage house with a Main Level Primary Bedroom and an unobstructed view of the golf course! Upon entering you will be delighted by the inviting living room with soaring ceilings, cozy fireplace and gleaming hardwood floors. Continue through the French doors of the adjacent Sun Room to the large deck overlooking the 5th green. Back inside you will find a spacious Main Level Bedroom with cathedral ceilings and ensuite bath with a spa tub; a powder room; a large separate Dining Room; and, a stylish white gourmet Kitchen renovated in 2022 featuring quartz counters, new backsplash, gourmet sink (w/accessories), counter seating for four, and new light fixtures. All appliances are stainless steel. Note, too, the discreet pop-up outlets in the countertop. The large breakfast area is perfect for casual dining.
Upstairs is a large loft area that you noticed upon entering the home. This space features hardwood floors, a large walk-in storage closet and a wired sound system. Pool table and accessories in loft convey. Two additional large bedrooms with walk-in closets and a full dual-entry bath complete the Upper Level.
The expansive Lower Level with engineered wood flooring features a family room with plenty of room to play, entertain and relax. There is a lounge/media area (four speakers in ceiling and walls), game area with added lighting, wet bar with granite counters (mini-fridge and wine cooler convey). The Fourth Bedroom (with legal egress) and walk-in closet, as well as another full bath is perfect for guests or teens. There is also a 12'x12' bonus room with sound insulation and ventilation for a music studio, hobby/craft room or dedicated workshop. The oversized workroom/utility room featuring built in shelves, overhead lights, exhaust fan, work bench and cabinetry offers storage galore and is ideal for hobbies, too!
The finished two-car garage has painted walls, epoxied floors and large storage shelves. Dual-zone HVAC (both systems replaced 2019). Whole house wired for computer, cable TV and phone.
Come live here and enjoy all of the amenities that South Riding has to offer: pools, parks, numerous sports courts and more. The lovely home is convenient to shopping and restaurants, as well as the popular South County indoor aquatic, meeting, gym and indoor track facility.
Location
State VA
County Loudoun
Zoning PDH4
Direction East
Rooms
Other Rooms Living Room, Dining Room, Primary Bedroom, Bedroom 2, Bedroom 3, Bedroom 4, Kitchen, Game Room, Family Room, Breakfast Room, Sun/Florida Room, Laundry, Loft, Workshop, Bathroom 2, Bathroom 3, Bonus Room, Primary Bathroom
Basement Connecting Stairway, Full, Heated, Improved, Interior Access, Poured Concrete, Shelving, Sump Pump, Windows, Workshop
Main Level Bedrooms 1
Interior
Interior Features Breakfast Area, Kitchen - Gourmet, Dining Area, Primary Bath(s), Window Treatments, Entry Level Bedroom, Upgraded Countertops, Wood Floors, WhirlPool/HotTub, Floor Plan - Open
Hot Water Natural Gas
Heating Forced Air, Central, Heat Pump(s), Humidifier, Programmable Thermostat, Zoned
Cooling Ceiling Fan(s), Central A/C, Programmable Thermostat, Heat Pump(s), Zoned
Flooring Hardwood, Carpet
Fireplaces Number 1
Fireplaces Type Gas/Propane, Mantel(s)
Equipment Cooktop, Dishwasher, Disposal, Icemaker, Microwave, Refrigerator, Oven - Double, Oven - Wall
Fireplace Y
Appliance Cooktop, Dishwasher, Disposal, Icemaker, Microwave, Refrigerator, Oven - Double, Oven - Wall
Heat Source Electric, Natural Gas
Laundry Main Floor
Exterior
Exterior Feature Deck(s)
Parking Features Garage Door Opener, Garage - Side Entry
Garage Spaces 4.0
Amenities Available Pool - Outdoor, Tennis Courts, Tot Lots/Playground, Basketball Courts, Baseball Field, Club House, Dog Park, Golf Course Membership Available, Jog/Walk Path
Water Access N
View Golf Course, Trees/Woods
Accessibility None
Porch Deck(s)
Attached Garage 2
Total Parking Spaces 4
Garage Y
Building
Lot Description Backs to Trees, No Thru Street, Corner, Landscaping, Premium
Story 3
Foundation Slab
Sewer Public Sewer
Water Public
Architectural Style Carriage House
Level or Stories 3
Additional Building Above Grade, Below Grade
Structure Type 9'+ Ceilings
New Construction N
Schools
Elementary Schools Cardinal Ridge
Middle Schools J. Michael Lunsford
High Schools Freedom
School District Loudoun County Public Schools
Others
HOA Fee Include Pool(s),Road Maintenance,Snow Removal,Trash
Senior Community No
Tax ID 166303679000
Ownership Fee Simple
SqFt Source Assessor
Special Listing Condition Standard
Read Less

Bought with Robin L Wolters • Coldwell Banker Realty



