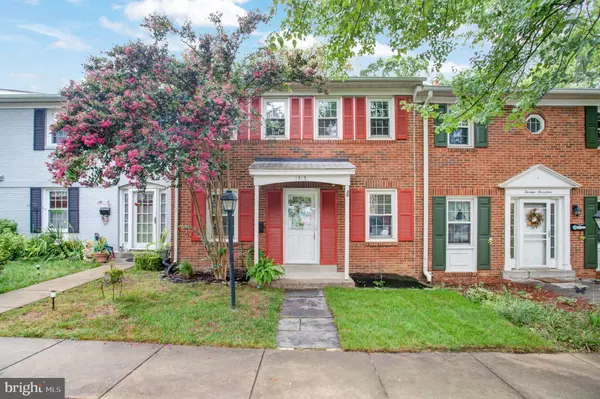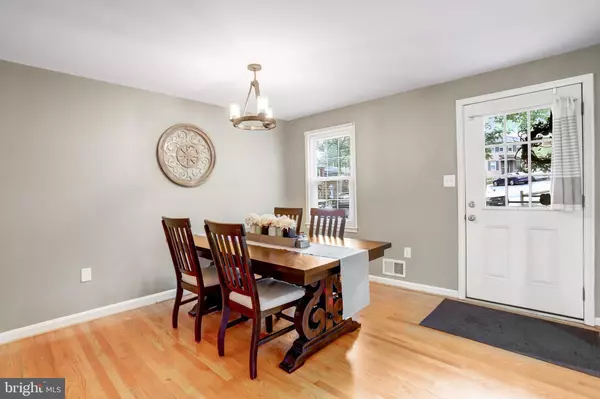For more information regarding the value of a property, please contact us for a free consultation.
1315 MEAD TER Woodbridge, VA 22191
Want to know what your home might be worth? Contact us for a FREE valuation!

Our team is ready to help you sell your home for the highest possible price ASAP
Key Details
Sold Price $405,000
Property Type Townhouse
Sub Type Interior Row/Townhouse
Listing Status Sold
Purchase Type For Sale
Square Footage 1,971 sqft
Price per Sqft $205
Subdivision Greenwich Hill
MLS Listing ID VAPW2057758
Sold Date 09/27/23
Style Colonial
Bedrooms 3
Full Baths 3
HOA Fees $112/mo
HOA Y/N Y
Abv Grd Liv Area 1,408
Originating Board BRIGHT
Year Built 1967
Annual Tax Amount $4,084
Tax Year 2022
Lot Size 1,542 Sqft
Acres 0.04
Property Description
Elegance and Convenience Unite:
Step into a world of refined luxury as you set foot on the hardwood flooring that graces both the main and upper levels of this exquisite residence. Nestled in a commuter's dream location, this home offers unparalleled access to all that matters. A mere 1.1 miles from the Park and Ride Lot and the Virginia Railway Express Station, your daily journeys are destined to be effortlessly smooth.
Immerse yourself in the rich history of the area, with the Occoquan Historic District and the meandering Occoquan River lying just 1.5 miles away, inviting you to explore their enchanting stories. As if that weren't enough, the lush landscapes of Occoquan Regional Park await a brief 2.3-mile journey, promising endless outdoor adventures.
With a stately brick front and a backyard fenced, granting you a personal haven that opens up to the serenity of wooded beauty, this home embodies tranquility. A walkout basement adds a touch of grace to the already remarkable ensemble.
Enter a realm of renewed splendor, where fresh interior paint revitalizes the atmosphere. Those resplendent hardwood floors continue to guide you through this haven of luxury. Ascend to the upper level where three bedrooms beckon, each a private retreat adorned with ceiling fans and an aura of comfort. A primary bedroom of impressive proportions awaits, adorned with a ceiling fan and dual closets, ready to cradle you in comfort.
Bask in the grandeur of the expansive living room, where recessed lights play with the crown molding, and an oversized Palladian window frames the picturesque view of private woods, creating a masterpiece of natural artistry.
The kitchen stands as a testament to modern elegance, having been thoughtfully remodeled with granite counters, a tasteful backsplash, and graced with new flooring in 2022. Top-of-the-line appliances, including a new gas stove in 2019 and a built-in microwave, await your culinary adventures, illuminated by the warm embrace of recessed lighting.
The upper-level baths, fully renovated in 2020, exude a sense of modern opulence, while a rejuvenating bath in the basement, updated in 2021, adds further allure, accompanied by new LVP flooring installed in 2019.
Practicality meets peace of mind as the roof was lovingly replaced in 2011, and double-pane windows stand as sentinels against the elements. A new water heater in 2019 ensures your comfort is never compromised. In every corner and every detail, this residence radiates a harmonious blend of sophistication and functionality, presenting an unparalleled living experience that effortlessly elevates your lifestyle.
Location
State VA
County Prince William
Zoning R6
Rooms
Other Rooms Living Room, Dining Room, Primary Bedroom, Bedroom 2, Bedroom 3, Kitchen, Study, Laundry, Recreation Room, Bathroom 1, Bathroom 2, Bathroom 3
Basement Full, Daylight, Partial, Fully Finished, Walkout Level
Interior
Interior Features Breakfast Area, Ceiling Fan(s), Crown Moldings, Dining Area, Floor Plan - Open, Kitchen - Eat-In, Primary Bath(s), Recessed Lighting, Stall Shower, Wood Floors
Hot Water Natural Gas
Heating Forced Air
Cooling Central A/C
Flooring Hardwood, Luxury Vinyl Plank
Equipment Built-In Microwave, Dishwasher, Disposal, Dryer, Exhaust Fan, Refrigerator, Stove, Washer, Water Heater
Furnishings No
Fireplace N
Window Features Double Pane,Double Hung
Appliance Built-In Microwave, Dishwasher, Disposal, Dryer, Exhaust Fan, Refrigerator, Stove, Washer, Water Heater
Heat Source Natural Gas
Laundry Lower Floor
Exterior
Garage Spaces 2.0
Parking On Site 1
Fence Rear
Utilities Available Cable TV
Amenities Available Common Grounds, Basketball Courts, Pool - Outdoor, Tot Lots/Playground
Water Access N
View Trees/Woods
Roof Type Asphalt
Accessibility Other
Total Parking Spaces 2
Garage N
Building
Story 3
Foundation Block
Sewer Public Sewer
Water Public
Architectural Style Colonial
Level or Stories 3
Additional Building Above Grade, Below Grade
Structure Type Dry Wall
New Construction N
Schools
Elementary Schools Occoquan
Middle Schools Lynn
High Schools Woodbridge
School District Prince William County Public Schools
Others
Pets Allowed Y
HOA Fee Include Common Area Maintenance,Pool(s),Insurance,Management,Recreation Facility,Trash
Senior Community No
Tax ID 8392-78-8476
Ownership Fee Simple
SqFt Source Assessor
Acceptable Financing Conventional, FHA, VA, VHDA
Horse Property N
Listing Terms Conventional, FHA, VA, VHDA
Financing Conventional,FHA,VA,VHDA
Special Listing Condition Standard
Pets Allowed No Pet Restrictions
Read Less

Bought with William Restrepo • Samson Properties



