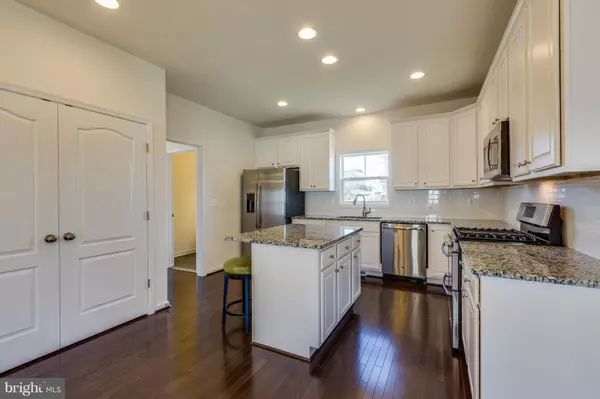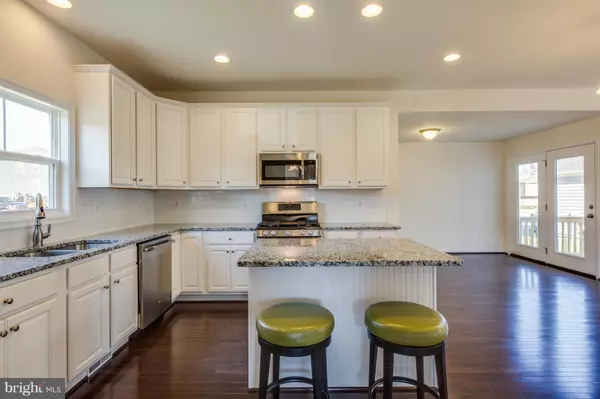For more information regarding the value of a property, please contact us for a free consultation.
110 ROSEMARY LANE Stafford, VA 22554
Want to know what your home might be worth? Contact us for a FREE valuation!

Our team is ready to help you sell your home for the highest possible price ASAP
Key Details
Sold Price $426,100
Property Type Single Family Home
Sub Type Detached
Listing Status Sold
Purchase Type For Sale
Square Footage 2,330 sqft
Price per Sqft $182
Subdivision Embrey Mill
MLS Listing ID 1000778573
Sold Date 07/10/17
Style Colonial
Bedrooms 4
Full Baths 2
Half Baths 1
HOA Fees $112/mo
HOA Y/N Y
Abv Grd Liv Area 2,330
Originating Board MRIS
Year Built 2017
Lot Size 4,356 Sqft
Acres 0.1
Property Description
JUNE DELIVERY IN EMBREY MILL! 4bdrm 2.5 bath home. Luxuriously appointed with hardwood on the entire main level minus the study, gas fireplace in family room, a cooks kitchen with stainless steel appliances, granite counter tops and an expanded kitchen island. There is still time to choose to finish the basement! Pictures are of model home but showing similar options.
Location
State VA
County Stafford
Rooms
Other Rooms Dining Room, Primary Bedroom, Bedroom 2, Bedroom 3, Kitchen, Family Room, Basement, Foyer, Bedroom 1, Study, Laundry, Other
Basement Rear Entrance, Outside Entrance, Unfinished, Rough Bath Plumb
Interior
Interior Features Family Room Off Kitchen, Kitchen - Island, Dining Area
Hot Water 60+ Gallon Tank
Heating Central, Zoned
Cooling Central A/C, Programmable Thermostat, Zoned
Fireplaces Number 1
Fireplace Y
Window Features Casement,Low-E
Heat Source Electric, Natural Gas
Exterior
Garage Spaces 2.0
Utilities Available Cable TV Available, Fiber Optics Available
Amenities Available Bar/Lounge, Club House, Community Center, Fitness Center, Jog/Walk Path, Pool - Outdoor
Water Access N
Roof Type Asphalt
Accessibility None
Attached Garage 2
Total Parking Spaces 2
Garage Y
Private Pool N
Building
Story 3+
Sewer Public Septic
Water Public
Architectural Style Colonial
Level or Stories 3+
Additional Building Above Grade, Below Grade
Structure Type 9'+ Ceilings
New Construction Y
Schools
Elementary Schools Winding Creek
Middle Schools H. H. Poole
High Schools Colonial Forge
School District Stafford County Public Schools
Others
Senior Community No
Ownership Fee Simple
Security Features Carbon Monoxide Detector(s),Smoke Detector,Security System
Special Listing Condition Standard
Read Less

Bought with Christopher M Burns • Long & Foster Real Estate, Inc.
GET MORE INFORMATION




