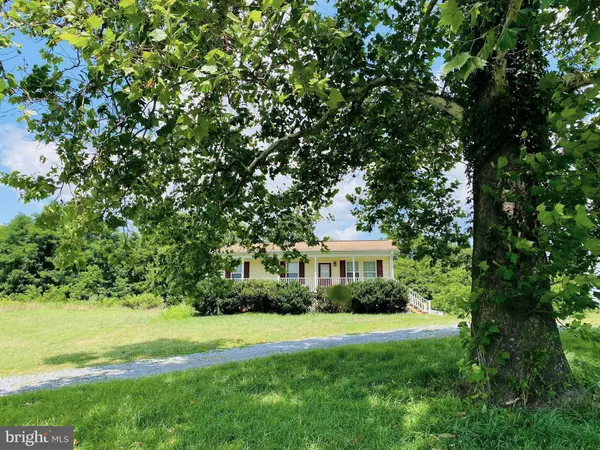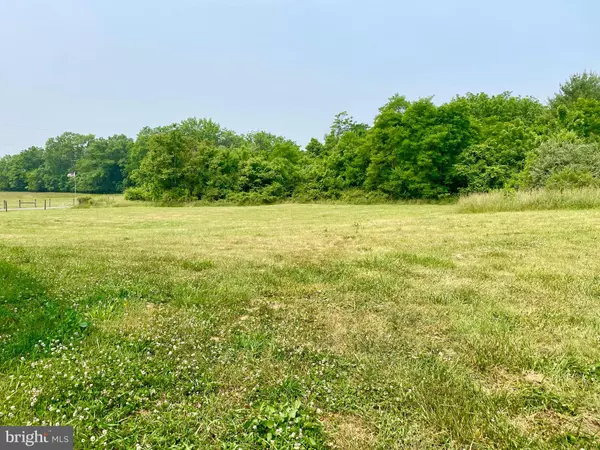For more information regarding the value of a property, please contact us for a free consultation.
1830 SENSENY RD Berryville, VA 22611
Want to know what your home might be worth? Contact us for a FREE valuation!

Our team is ready to help you sell your home for the highest possible price ASAP
Key Details
Sold Price $592,000
Property Type Single Family Home
Sub Type Detached
Listing Status Sold
Purchase Type For Sale
Subdivision None Available
MLS Listing ID VACL2002058
Sold Date 09/21/23
Style Ranch/Rambler
Bedrooms 3
Full Baths 2
HOA Y/N N
Originating Board BRIGHT
Year Built 2002
Annual Tax Amount $3,092
Tax Year 2022
Lot Size 45.710 Acres
Acres 45.71
Property Description
This sweet two level , 3 bedroom , 2 full bath home has a covered front porch , a rear deck and a lower patio for grilling and chilling . Hardwood floors, newer double paned windows and a bright open living/dining area are off the kitchen with access to the rear deck for outdoor dining. Two good size bedrooms and a full bathroom complete the main level. On the lower walk out level is a nice sitting room, a third bedroom / guest room / in law suite, a bright flex space area, laundry and a full bathroom . The lower level walks out to a private walled patio. 45+ acres of open and partially wooded level land just waiting for gardens , grazing and outdoor fun ! Located just just minutes to Berryville, in an area of farms and estates. Septic inspection complete.
Location
State VA
County Clarke
Zoning AOC
Rooms
Other Rooms Living Room, Dining Room, Sitting Room, Kitchen, Bedroom 1, In-Law/auPair/Suite, Bathroom 1, Bathroom 2
Basement Daylight, Partial, Fully Finished, Interior Access, Outside Entrance, Side Entrance, Walkout Level
Main Level Bedrooms 2
Interior
Interior Features Combination Dining/Living, Dining Area, Entry Level Bedroom, Wood Floors, Floor Plan - Open
Hot Water Electric
Heating Central
Cooling Central A/C
Flooring Hardwood
Fireplace N
Heat Source Electric
Laundry Lower Floor
Exterior
Exterior Feature Porch(es), Patio(s), Deck(s)
Water Access N
View Pasture, Trees/Woods
Roof Type Shingle
Accessibility None
Porch Porch(es), Patio(s), Deck(s)
Garage N
Building
Lot Description Front Yard, Level, Open, Partly Wooded, Rural
Story 2
Foundation Brick/Mortar
Sewer Private Septic Tank
Water Private, Well
Architectural Style Ranch/Rambler
Level or Stories 2
Additional Building Above Grade, Below Grade
New Construction N
Schools
School District Clarke County Public Schools
Others
Senior Community No
Tax ID 13-A--47A
Ownership Fee Simple
SqFt Source Assessor
Horse Property Y
Special Listing Condition Standard
Read Less

Bought with Robert A. Bir • Samson Properties



