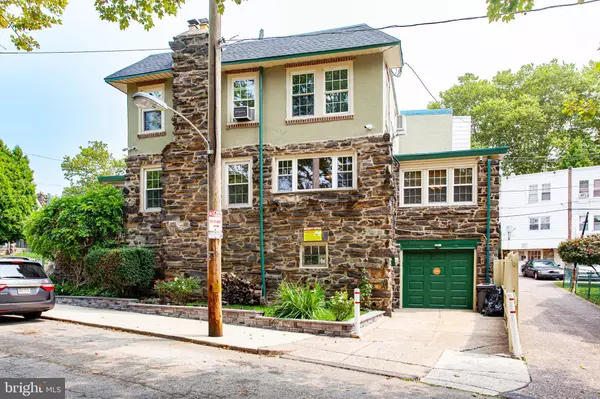For more information regarding the value of a property, please contact us for a free consultation.
6716 MALVERN AVE Philadelphia, PA 19151
Want to know what your home might be worth? Contact us for a FREE valuation!

Our team is ready to help you sell your home for the highest possible price ASAP
Key Details
Sold Price $284,900
Property Type Townhouse
Sub Type End of Row/Townhouse
Listing Status Sold
Purchase Type For Sale
Square Footage 1,699 sqft
Price per Sqft $167
Subdivision Overbrook Park
MLS Listing ID PAPH2263048
Sold Date 09/21/23
Style Traditional
Bedrooms 4
Full Baths 1
Half Baths 1
HOA Y/N N
Abv Grd Liv Area 1,699
Originating Board BRIGHT
Year Built 1925
Annual Tax Amount $2,854
Tax Year 2022
Lot Size 2,385 Sqft
Acres 0.05
Lot Dimensions 15.00 x 75.00
Property Description
Welcome to this 4 bed 1.5 bath well maintained home in the Overbrook Park section of the city. Enter through the enclosed porch that makes for an ideal sitting room filled with plenty of natural sunlight. Enjoy time in the living room where you can sit by the wood burning fireplace. Continue to the formal dining area with an added dinette and connected to the upgraded kitchen, equipped with stainless steel appliance, ceramic tile backsplash, quartz countertops, plenty of cherry wood cabinetry and access to the rear deck. The second level offers 4 bedrooms all with ample closet space and a 3 piece hall bath. The home provides additional entertaining space with a full finished basement, half bath , laundry area and additional bonus room which can be used as an office , workshop or a gym area. This home is situated in a convenient location, close to area universities, hospitals, amenities , major highways and more. Don't wait and schedule your private tour today !
Location
State PA
County Philadelphia
Area 19151 (19151)
Zoning RM1
Rooms
Basement Fully Finished, Heated, Rear Entrance
Interior
Interior Features Carpet, Dining Area, Floor Plan - Traditional, Kitchenette, Recessed Lighting, Window Treatments, Wood Floors, Upgraded Countertops, Tub Shower
Hot Water Electric
Heating Radiator, Baseboard - Electric
Cooling Ductless/Mini-Split
Flooring Carpet, Wood
Fireplaces Number 1
Fireplaces Type Wood
Furnishings No
Fireplace Y
Heat Source Natural Gas
Laundry Basement
Exterior
Exterior Feature Deck(s), Patio(s)
Parking Features Garage - Rear Entry, Inside Access, Garage Door Opener
Garage Spaces 2.0
Utilities Available Phone Available, Cable TV Available
Water Access N
Roof Type Rubber
Accessibility None
Porch Deck(s), Patio(s)
Total Parking Spaces 2
Garage Y
Building
Story 2
Foundation Stone
Sewer Public Sewer
Water Public
Architectural Style Traditional
Level or Stories 2
Additional Building Above Grade, Below Grade
New Construction N
Schools
School District The School District Of Philadelphia
Others
Senior Community No
Tax ID 344077200
Ownership Fee Simple
SqFt Source Assessor
Acceptable Financing Cash, Conventional, FHA 203(b), VA
Listing Terms Cash, Conventional, FHA 203(b), VA
Financing Cash,Conventional,FHA 203(b),VA
Special Listing Condition Standard
Read Less

Bought with Michael F O'Connell • BHHS Fox & Roach At the Harper, Rittenhouse Square



