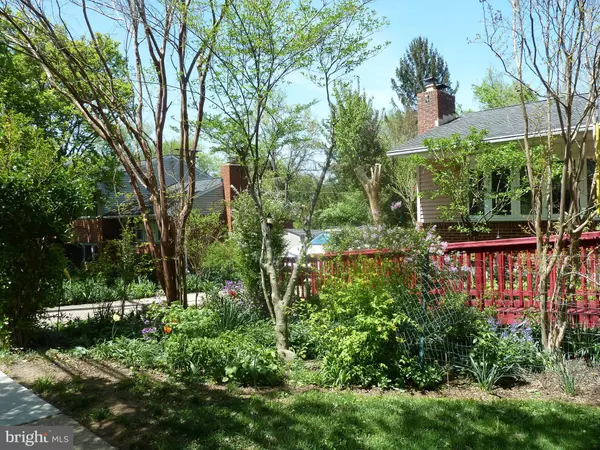For more information regarding the value of a property, please contact us for a free consultation.
202 CINDER RD Lutherville Timonium, MD 21093
Want to know what your home might be worth? Contact us for a FREE valuation!

Our team is ready to help you sell your home for the highest possible price ASAP
Key Details
Sold Price $385,000
Property Type Single Family Home
Sub Type Detached
Listing Status Sold
Purchase Type For Sale
Square Footage 1,826 sqft
Price per Sqft $210
Subdivision Suburban Greens
MLS Listing ID MDBC2064502
Sold Date 09/21/23
Style Ranch/Rambler
Bedrooms 4
Full Baths 2
HOA Y/N N
Abv Grd Liv Area 1,276
Originating Board BRIGHT
Year Built 1959
Annual Tax Amount $3,952
Tax Year 2023
Lot Size 7,770 Sqft
Acres 0.18
Lot Dimensions 1.00 x
Property Description
OPEN HOUSE SUNDAY 8/27 1-4 PM IS CANCELLED. Seller accepted an offer. Single Family Home at an affordable price. Charming Brick & Siding rambler with ramp from driveway to the front stoop surrounded by flowering landscape and nice views. The large spacious deck with Trellis in the rear wraps around to the side entrance. The back has a level walk out from Family room to a concrete patio with large yard, and backs to a stream. Lovely! The interior boasts replacement windows including a box bay in Living Room with wood ledge, & repl. sliding glass doors in formal Dining and Family Rooms. Roof is appx 5 years old. Living Room has brick masonry wood burning fireplace with slate hearth & wood mantle. Slate foyer landing, hardwood floors and beautiful stone tile in kitchen plus backsplash on one side. Kitchen updated with some 42” wood cabinets, built in microwave and ceramic cook top stove, and refrigerator (’20). Updated hall bath with wood vanity & granite. Lower level is spacious and bright and has office/den/guest room, plus there is a powder room & separate shower in laundry room w/ washer, dryer and tub sink. Another room on the lower level is a workshop with utility and storage. Rest of finished basement is family room with built in shelving and walk out to concrete patio as noted above. Great neighborhood with sidewalks & excellent schools. Nearby 83 to 695.
Location
State MD
County Baltimore
Zoning DR 5.5
Rooms
Other Rooms Living Room, Dining Room, Bedroom 3, Kitchen, Family Room, Basement, Foyer, Bedroom 1, Laundry, Workshop, Bathroom 1, Bathroom 2, Attic, Additional Bedroom
Basement Walkout Level, Windows, Workshop, Sump Pump, Shelving, Rear Entrance, Fully Finished, Daylight, Partial
Main Level Bedrooms 3
Interior
Interior Features Attic, Built-Ins, Ceiling Fan(s), Crown Moldings, Entry Level Bedroom, Floor Plan - Traditional, Formal/Separate Dining Room, Kitchen - Eat-In, Recessed Lighting, Stall Shower, Window Treatments, Wood Floors
Hot Water Natural Gas
Heating Baseboard - Hot Water
Cooling Central A/C, Ceiling Fan(s)
Flooring Hardwood, Carpet
Fireplaces Number 1
Fireplaces Type Brick, Equipment, Fireplace - Glass Doors
Equipment Built-In Microwave, Dishwasher, Disposal, Dryer, Exhaust Fan, Icemaker, Oven/Range - Electric, Instant Hot Water, Refrigerator, Washer
Fireplace Y
Window Features Bay/Bow,Double Pane,Replacement,Screens,Vinyl Clad
Appliance Built-In Microwave, Dishwasher, Disposal, Dryer, Exhaust Fan, Icemaker, Oven/Range - Electric, Instant Hot Water, Refrigerator, Washer
Heat Source Natural Gas
Laundry Lower Floor
Exterior
Exterior Feature Deck(s), Patio(s), Wrap Around
Garage Spaces 2.0
Water Access N
View Creek/Stream, Garden/Lawn
Roof Type Asphalt
Accessibility Level Entry - Main, Ramp - Main Level
Porch Deck(s), Patio(s), Wrap Around
Total Parking Spaces 2
Garage N
Building
Lot Description Landscaping, Level, Front Yard, Stream/Creek, Backs to Trees, Private, Rear Yard
Story 2
Foundation Block
Sewer Public Sewer
Water Public
Architectural Style Ranch/Rambler
Level or Stories 2
Additional Building Above Grade, Below Grade
Structure Type Dry Wall,Paneled Walls
New Construction N
Schools
Elementary Schools Timonium
Middle Schools Ridgely
High Schools Dulaney
School District Baltimore County Public Schools
Others
Senior Community No
Tax ID 04080819028550
Ownership Fee Simple
SqFt Source Assessor
Special Listing Condition Standard
Read Less

Bought with Louis Chirgott • Corner House Realty Premiere
GET MORE INFORMATION




