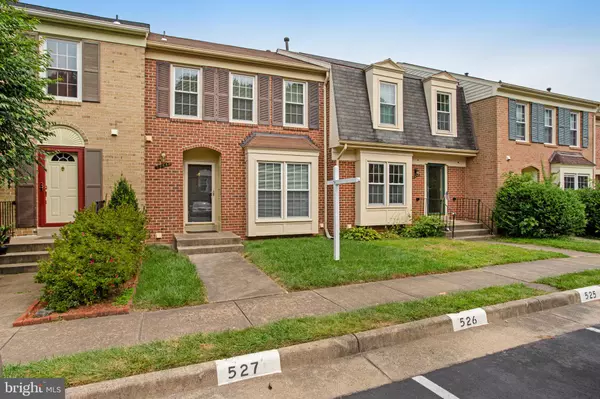For more information regarding the value of a property, please contact us for a free consultation.
10443 MALONE CT Fairfax, VA 22032
Want to know what your home might be worth? Contact us for a FREE valuation!

Our team is ready to help you sell your home for the highest possible price ASAP
Key Details
Sold Price $603,500
Property Type Townhouse
Sub Type Interior Row/Townhouse
Listing Status Sold
Purchase Type For Sale
Square Footage 1,808 sqft
Price per Sqft $333
Subdivision Kings Park West
MLS Listing ID VAFX2143298
Sold Date 09/21/23
Style Colonial
Bedrooms 3
Full Baths 2
Half Baths 2
HOA Fees $135/mo
HOA Y/N Y
Abv Grd Liv Area 1,448
Originating Board BRIGHT
Year Built 1984
Annual Tax Amount $5,687
Tax Year 2023
Lot Size 1,500 Sqft
Acres 0.03
Property Description
Welcome Home! This Move-in ready home in the sought after Kings Park West community will delight you at every turn. With over 1800 square feet on three finished levels, there is lots of space for family gatherings and entertaining! This amazing house offers 3 bedrooms, 2 full and 2 half baths, a fenced backyard with a patio and a fully finished walkout basement. The inviting foyer leads into the large living room and separate dining room, then on to the spacious eat-in kitchen. The very open floor plan lets you entertain with ease. The roomy kitchen has new stainless steel appliances and lots of windows to keep it filled with light. There are also built-in shelves and a chair rail in the eat-in area.
Upstairs is light and bright! The primary bedroom suite features a large closet and a newly updated spa-like ensuite bath.
Two additional secondary bedrooms and updated hall bath are located on the upper level.
The finished walkout lower level can be used as a 4th bedroom or recreation/media room and adjoins the inviting patio space through a sliding glass door. There is also a 2nd half bath plus the laundry area and extra storage space to round out this very useful level of the home.
Updates and Upgrades include: NEW kitchen appliances (2023), NEW water heater (2020), NEW bathrooms (2023), newer HVAC (2015) and newer windows.
This home is conveniently located within walking distance to GMU and the Robinson Secondary schools. There are two assigned parking spaces (526 & 527), plus the community provides walking trails, a pool, tot lot and basketball court.
Hurry to see this special home while it lasts!
Location
State VA
County Fairfax
Zoning 180
Rooms
Other Rooms Living Room, Dining Room, Primary Bedroom, Bedroom 2, Bedroom 3, Kitchen, Recreation Room, Bathroom 2, Primary Bathroom
Basement Fully Finished, Walkout Level
Interior
Interior Features Attic
Hot Water Natural Gas
Heating Forced Air
Cooling Central A/C
Equipment Built-In Microwave, Dryer, Washer, Dishwasher, Disposal, Refrigerator, Stove, Trash Compactor
Fireplace N
Window Features Energy Efficient,Replacement
Appliance Built-In Microwave, Dryer, Washer, Dishwasher, Disposal, Refrigerator, Stove, Trash Compactor
Heat Source Natural Gas
Exterior
Exterior Feature Patio(s)
Garage Spaces 2.0
Parking On Site 2
Fence Rear
Utilities Available Cable TV Available, Natural Gas Available
Amenities Available Basketball Courts, Pool - Outdoor, Tot Lots/Playground, Common Grounds, Recreational Center, Jog/Walk Path
Water Access N
Roof Type Composite
Accessibility None
Porch Patio(s)
Total Parking Spaces 2
Garage N
Building
Story 3
Foundation Permanent
Sewer Public Sewer
Water Public
Architectural Style Colonial
Level or Stories 3
Additional Building Above Grade, Below Grade
New Construction N
Schools
Elementary Schools Olde Creek
Middle Schools Robinson Secondary School
High Schools Robinson Secondary School
School District Fairfax County Public Schools
Others
Pets Allowed Y
HOA Fee Include Common Area Maintenance,Snow Removal,Trash
Senior Community No
Tax ID 0682 05 2068
Ownership Fee Simple
SqFt Source Assessor
Horse Property N
Special Listing Condition Standard
Pets Allowed No Pet Restrictions
Read Less

Bought with Olena Odkan • Pearson Smith Realty, LLC



