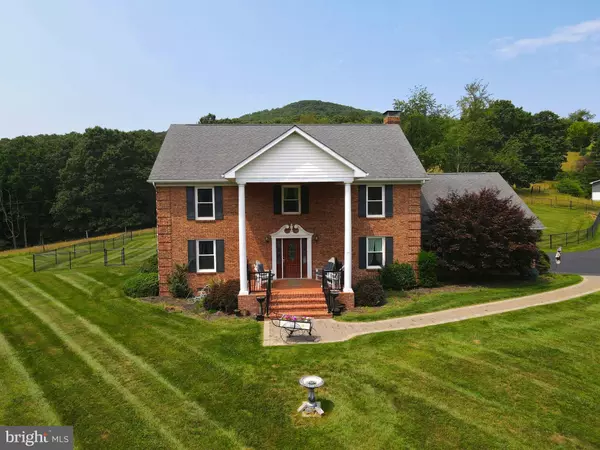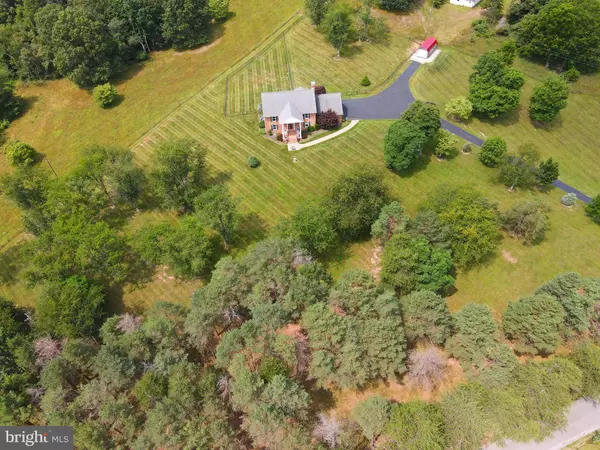For more information regarding the value of a property, please contact us for a free consultation.
1934 BETHEL CHURCH RD Romney, WV 26757
Want to know what your home might be worth? Contact us for a FREE valuation!

Our team is ready to help you sell your home for the highest possible price ASAP
Key Details
Sold Price $449,000
Property Type Single Family Home
Sub Type Detached
Listing Status Sold
Purchase Type For Sale
Square Footage 2,940 sqft
Price per Sqft $152
Subdivision None Available
MLS Listing ID WVHS2003582
Sold Date 09/21/23
Style Colonial
Bedrooms 4
Full Baths 3
Half Baths 1
HOA Y/N N
Abv Grd Liv Area 2,940
Originating Board BRIGHT
Year Built 1992
Annual Tax Amount $1,355
Tax Year 2022
Lot Size 5.734 Acres
Acres 5.73
Property Description
Call now to see this brick colonial that sits on 5.7 unrestricted acres in Romney, WV. BRING YOUR ANIMALS if you are looking for a place where you can have them.
When you enter the door you are welcomed by a beautiful foyer into this spacious home of over 2,900 square foot of living space. You can entertain in the living room or in the den/family/bonus living room with the stone hearth fireplace. There is also an office area with custom built-in cabinets. You can enjoy eating at the breakfast nook that has large windows allowing for great views and lots of natural light after preparing meals in the kitchen that boasts plenty of cabinets and wall oven. For entertaining or more formal meals, there is a formal dining room with more large windows. The 4 bedrooms are spacious and there are 3 and half baths, 2 of which have double vanities. As well, there is an overside attached garage to keep your vehicles safe from elements and a 1-car detached garage . You can bask in the serenity of your new home in the sun room or outside on the brick patio with the fenced in yard.
Location
State WV
County Hampshire
Zoning 101
Rooms
Other Rooms Living Room, Dining Room, Kitchen, Family Room, Library, Foyer, Sun/Florida Room, Attic, Full Bath
Interior
Interior Features Attic, Breakfast Area, Carpet, Ceiling Fan(s), Combination Dining/Living, Crown Moldings, Family Room Off Kitchen, Floor Plan - Traditional, Formal/Separate Dining Room, Kitchen - Eat-In, Pantry, Soaking Tub, Wood Floors, Kitchen - Table Space
Hot Water Electric
Heating Heat Pump(s), Central, Wood Burn Stove
Cooling Central A/C
Flooring Carpet, Ceramic Tile, Hardwood
Fireplaces Number 1
Fireplaces Type Mantel(s), Stone, Other
Equipment Built-In Microwave, Cooktop, Dishwasher, Dryer - Electric, Exhaust Fan, Icemaker, Freezer, Extra Refrigerator/Freezer, Oven - Wall, Refrigerator, Stainless Steel Appliances, Dryer
Fireplace Y
Appliance Built-In Microwave, Cooktop, Dishwasher, Dryer - Electric, Exhaust Fan, Icemaker, Freezer, Extra Refrigerator/Freezer, Oven - Wall, Refrigerator, Stainless Steel Appliances, Dryer
Heat Source Electric
Exterior
Parking Features Garage - Side Entry, Garage Door Opener, Inside Access
Garage Spaces 2.0
Fence Chain Link, Decorative, Partially, Rear
Water Access N
View Mountain
Roof Type Architectural Shingle
Street Surface Black Top,Access - On Grade,Paved
Accessibility Other
Attached Garage 2
Total Parking Spaces 2
Garage Y
Building
Lot Description Front Yard, Cleared, Backs to Trees, Landscaping, No Thru Street, Partly Wooded, Private, Rear Yard, Road Frontage, Secluded, Sloping
Story 2
Foundation Crawl Space, Block, Permanent
Sewer On Site Septic
Water Well
Architectural Style Colonial
Level or Stories 2
Additional Building Above Grade, Below Grade
Structure Type Dry Wall,Wood Walls
New Construction N
Schools
Elementary Schools Romney
Middle Schools Romney
High Schools Hampshire Senior
School District Hampshire County Schools
Others
Pets Allowed Y
Senior Community No
Tax ID 09 38001400060000
Ownership Fee Simple
SqFt Source Assessor
Security Features 24 hour security,Exterior Cameras,Monitored,Security System,Surveillance Sys
Acceptable Financing Cash, Conventional, FHA, VA
Horse Property Y
Listing Terms Cash, Conventional, FHA, VA
Financing Cash,Conventional,FHA,VA
Special Listing Condition Standard
Pets Allowed No Pet Restrictions
Read Less

Bought with Erin Marie Davis • Pioneer Ridge Realty
GET MORE INFORMATION




