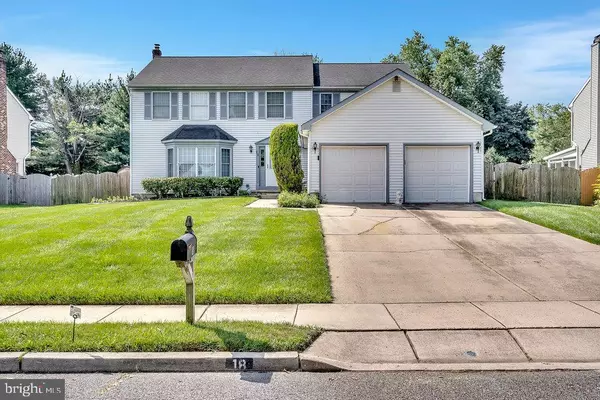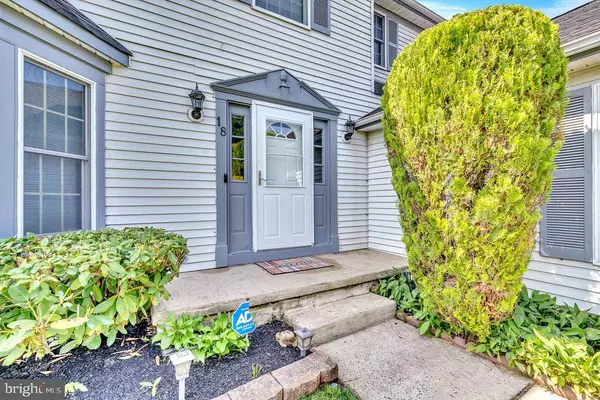For more information regarding the value of a property, please contact us for a free consultation.
18 WINDHAM DR Eastampton, NJ 08060
Want to know what your home might be worth? Contact us for a FREE valuation!

Our team is ready to help you sell your home for the highest possible price ASAP
Key Details
Sold Price $510,000
Property Type Single Family Home
Sub Type Detached
Listing Status Sold
Purchase Type For Sale
Square Footage 2,560 sqft
Price per Sqft $199
Subdivision Carriage Park
MLS Listing ID NJBL2050596
Sold Date 09/18/23
Style Colonial
Bedrooms 4
Full Baths 2
Half Baths 2
HOA Y/N N
Abv Grd Liv Area 2,560
Originating Board BRIGHT
Year Built 1989
Annual Tax Amount $9,172
Tax Year 2022
Lot Dimensions 87.77 x 0.00
Property Description
Don't miss seeing this 4 Bedroom, 2 Full Bathrooms, 2 Half Bathrooms Oxford model in the desirable neighborhood of Carriage Park in Eastampton. Offering beautiful curb appeal with weekly professional lawn service. The spacious first floor offers a formal living room, formal dining room, kitchen with breakfast room, and a step-down family room with electric fireplace. The kitchen offers a full stainless steel appliance package that is less than 2 years old. Also located on the first floor is a large laundry room with a 2-year-old Samsung front loader washer and dryer, the powder room plus a sunroom to enjoy (pool table in the sunroom is included). Upstairs you will find the sizable master bedroom with vaulted ceilings, a large walk-in closet, a private master bath, and a make-up area. There are 3 additional bedrooms on the second floor plus an additional full bathroom. Need more space??? This home offers a fully finished basement. This basement was made for enjoying offering lots of space for any family needs with laminate wood flooring, recessed lighting, a built-in wet bar with granite countertop sink, and a half bathroom. The backyard is fully fenced and offers a concrete patio with a gazebo to enjoy. Extras to note: Brand new backyard shed, 2 car garage, freshly painted, sprinkler system, security system, new front, and screen door.
Location
State NJ
County Burlington
Area Eastampton Twp (20311)
Zoning RESIDENTIAL
Rooms
Basement Fully Finished
Interior
Interior Features Attic, Bar, Breakfast Area, Carpet, Ceiling Fan(s), Dining Area, Family Room Off Kitchen, Kitchen - Eat-In, Walk-in Closet(s)
Hot Water Natural Gas
Heating Forced Air
Cooling Central A/C
Flooring Carpet, Engineered Wood
Fireplaces Number 1
Fireplaces Type Electric, Free Standing
Equipment Dishwasher, Washer - Front Loading, Refrigerator, Oven/Range - Gas, Dryer - Front Loading
Furnishings No
Fireplace Y
Appliance Dishwasher, Washer - Front Loading, Refrigerator, Oven/Range - Gas, Dryer - Front Loading
Heat Source Natural Gas
Laundry Main Floor
Exterior
Parking Features Garage - Front Entry, Garage Door Opener
Garage Spaces 4.0
Fence Fully, Wood
Water Access N
Roof Type Shingle,Asphalt
Accessibility None
Attached Garage 2
Total Parking Spaces 4
Garage Y
Building
Story 2
Foundation Concrete Perimeter
Sewer Public Sewer
Water Public
Architectural Style Colonial
Level or Stories 2
Additional Building Above Grade, Below Grade
Structure Type Dry Wall
New Construction N
Schools
Elementary Schools Eastampton E.S.
Middle Schools Eastampton M.S.
High Schools Rancocas Valley Reg. H.S.
School District Rancocas Valley Regional Schools
Others
Senior Community No
Tax ID 11-00901 07-00002
Ownership Fee Simple
SqFt Source Assessor
Acceptable Financing Cash, Conventional, FHA, VA
Listing Terms Cash, Conventional, FHA, VA
Financing Cash,Conventional,FHA,VA
Special Listing Condition Standard
Read Less

Bought with McKinsey Alston • EXP Realty, LLC



