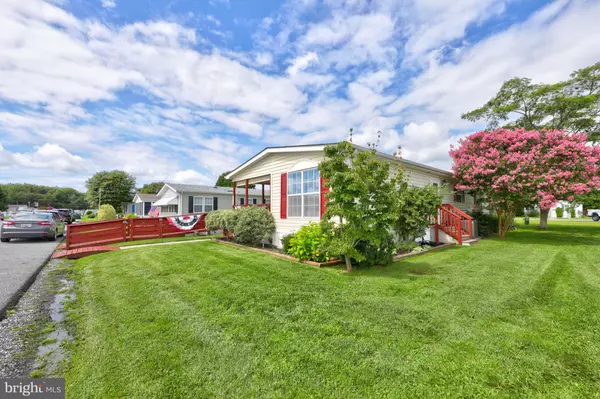For more information regarding the value of a property, please contact us for a free consultation.
37417 HILL CUT DR Selbyville, DE 19975
Want to know what your home might be worth? Contact us for a FREE valuation!

Our team is ready to help you sell your home for the highest possible price ASAP
Key Details
Sold Price $175,000
Property Type Manufactured Home
Sub Type Manufactured
Listing Status Sold
Purchase Type For Sale
Square Footage 1,296 sqft
Price per Sqft $135
Subdivision Shady Park
MLS Listing ID DESU2045850
Sold Date 09/18/23
Style Modular/Pre-Fabricated
Bedrooms 3
Full Baths 2
HOA Y/N N
Abv Grd Liv Area 1,296
Originating Board BRIGHT
Land Lease Amount 522.0
Land Lease Frequency Monthly
Year Built 1997
Annual Tax Amount $366
Tax Year 2022
Lot Dimensions 0.00 x 0.00
Property Description
Welcome to your coastal retreat in the quiet Shady Park community of Selbyville, Delaware. This delightful single-level home offers a harmonious blend of comfort, style, and coastal charm, promising a tranquil lifestyle for those seeking a peaceful escape. As you approach the home, you are greeted by a spacious front porch, complete with a convenient ramp, offering a warm invitation to unwind and soak in the pleasant surroundings. The exterior sets the tone with its coastal-inspired neutral color palette, reflecting the soothing ambiance of the nearby beaches. Step inside to discover an open-concept layout that seamlessly connects the living spaces, ensuring an effortless flow for relaxation and entertaining. The spacious living room, located just off the well-appointed kitchen, provides a cozy yet airy atmosphere, perfect for unwinding after a long day or hosting gatherings with friends and family. The formal dining room presents an ideal setting, where cherished memories can be made around a beautifully set table. The carefully curated furnishings, included with the home, elevate the interior aesthetics, ensuring a move-in-ready experience that's both comfortable and visually pleasing. The primary suite features a full en-suite bath, complete with a double sink vanity that offers ample space for morning routines. Indulge in relaxation with the relaxing soaking tub or additional separate shower.The home's amenities extend to the outdoors with a rear yard storage shed offering practical storage solutions for all your outdoor equipment and belongings. Set in the sought-after Shady Park community, you can easily immerse yourself in the comfort of coastal living, relishing the tranquility of Selbyville while still being in proximity to essential amenities and attractions. This peaceful community provides a convenient Kayak launch, picnic area, tot lot, and beautiful views.
Location
State DE
County Sussex
Area Baltimore Hundred (31001)
Zoning R
Rooms
Other Rooms Living Room, Dining Room, Primary Bedroom, Bedroom 2, Bedroom 3, Kitchen, Laundry
Main Level Bedrooms 3
Interior
Interior Features Carpet, Ceiling Fan(s), Crown Moldings, Dining Area, Entry Level Bedroom, Family Room Off Kitchen, Formal/Separate Dining Room, Kitchen - Eat-In, Primary Bath(s), Soaking Tub, Tub Shower
Hot Water Electric
Heating Forced Air
Cooling Ceiling Fan(s), Central A/C
Flooring Carpet, Luxury Vinyl Plank
Equipment Built-In Microwave, Dishwasher, Dryer, Exhaust Fan, Freezer, Icemaker, Microwave, Oven - Self Cleaning, Oven - Single, Oven/Range - Electric, Refrigerator, Washer, Water Heater
Furnishings Yes
Fireplace N
Window Features Double Hung,Insulated,Screens,Vinyl Clad
Appliance Built-In Microwave, Dishwasher, Dryer, Exhaust Fan, Freezer, Icemaker, Microwave, Oven - Self Cleaning, Oven - Single, Oven/Range - Electric, Refrigerator, Washer, Water Heater
Heat Source Propane - Leased
Laundry Has Laundry
Exterior
Exterior Feature Deck(s), Roof
Amenities Available Tot Lots/Playground, Picnic Area
Water Access N
View Garden/Lawn
Roof Type Shingle
Accessibility Other, Ramp - Main Level
Porch Deck(s), Roof
Garage N
Building
Lot Description Landscaping, Front Yard
Story 1
Sewer Public Sewer
Water Public
Architectural Style Modular/Pre-Fabricated
Level or Stories 1
Additional Building Above Grade, Below Grade
Structure Type Dry Wall
New Construction N
Schools
School District Indian River
Others
Senior Community No
Tax ID 533-12.00-92.02-46887
Ownership Land Lease
SqFt Source Assessor
Security Features Main Entrance Lock,Smoke Detector
Special Listing Condition Standard
Read Less

Bought with Rebecca Turner • Northrop Realty
GET MORE INFORMATION




