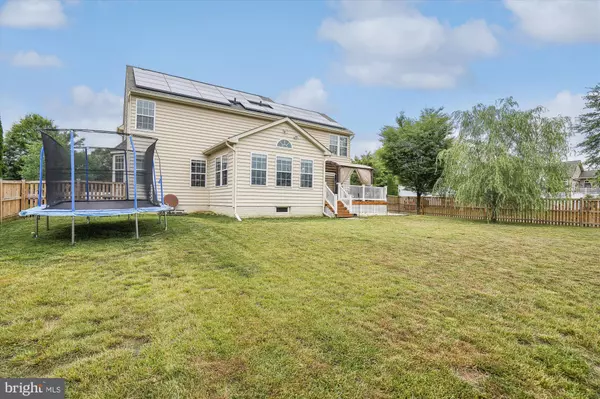For more information regarding the value of a property, please contact us for a free consultation.
107 ADELA WAY Chestertown, MD 21620
Want to know what your home might be worth? Contact us for a FREE valuation!

Our team is ready to help you sell your home for the highest possible price ASAP
Key Details
Sold Price $440,000
Property Type Single Family Home
Sub Type Detached
Listing Status Sold
Purchase Type For Sale
Square Footage 3,406 sqft
Price per Sqft $129
Subdivision Coventry Farms
MLS Listing ID MDKE2002850
Sold Date 09/15/23
Style Colonial
Bedrooms 4
Full Baths 2
Half Baths 1
HOA Fees $21/qua
HOA Y/N Y
Abv Grd Liv Area 2,606
Originating Board BRIGHT
Year Built 2010
Annual Tax Amount $4,127
Tax Year 2023
Lot Size 10,643 Sqft
Acres 0.24
Property Description
PRICE IMPROVEMENT OF $15,000!!! Your buyers will not be disappointed in this beautiful colonial on a corner lot in the sought after community of Coventry Farms. The gourmet kitchen offers stainless steel appliances including a double oven, Corian countertops, a large island and pantry. The kitchen opens up to a large family room and sunroom offering ample natural light. If you like to entertain for the holidays you will love the separate dining room. There is a mudroom and separate laundry room. Upstairs you will find 4 nice size bedrooms to include a very large primary bedroom, with a sitting area, 2 walk in closets and a primary bath featuring a soaking tub, separate shower and dual sinks. As if this wasn't enough there is also a finished basement which offers even more living space. When you walk out the rear door you will step onto a newly stained deck with a pergola that leads down into the fully fenced (7 months old) rear yard. You will appreciate a lower electric bill due to the Solar Panels. Seller will purchase a home warranty at settlement and will look at any reasonable offers!!
Location
State MD
County Kent
Zoning R-2
Rooms
Basement Full, Fully Finished
Interior
Interior Features Ceiling Fan(s), Family Room Off Kitchen, Dining Area, Floor Plan - Open, Kitchen - Island, Pantry, Primary Bath(s), Recessed Lighting, Soaking Tub, Walk-in Closet(s), Wood Floors, Carpet
Hot Water Electric
Heating Heat Pump(s)
Cooling Ceiling Fan(s), Heat Pump(s)
Heat Source Solar, Electric
Exterior
Parking Features Garage - Side Entry
Garage Spaces 6.0
Fence Fully, Wood
Water Access N
Accessibility None
Attached Garage 2
Total Parking Spaces 6
Garage Y
Building
Lot Description Level, Rear Yard, Corner, Cleared
Story 3
Foundation Other
Sewer Public Sewer
Water Public
Architectural Style Colonial
Level or Stories 3
Additional Building Above Grade, Below Grade
New Construction N
Schools
School District Kent County Public Schools
Others
Senior Community No
Tax ID 1504336623
Ownership Fee Simple
SqFt Source Estimated
Special Listing Condition Standard
Read Less

Bought with Liddy L Campbell • TTR Sotheby's International Realty
GET MORE INFORMATION




