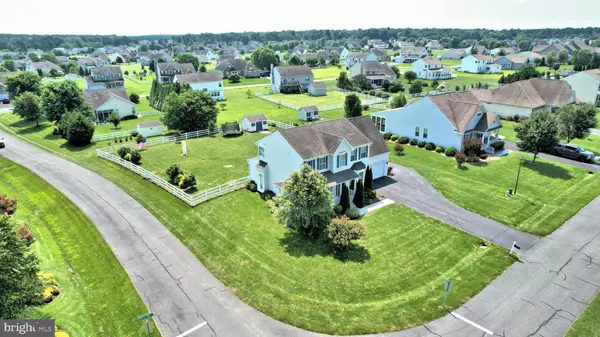For more information regarding the value of a property, please contact us for a free consultation.
24909 RIVERS EDGE RD Millsboro, DE 19966
Want to know what your home might be worth? Contact us for a FREE valuation!

Our team is ready to help you sell your home for the highest possible price ASAP
Key Details
Sold Price $499,000
Property Type Single Family Home
Sub Type Detached
Listing Status Sold
Purchase Type For Sale
Square Footage 2,700 sqft
Price per Sqft $184
Subdivision Stonewater Creek
MLS Listing ID DESU2045294
Sold Date 09/15/23
Style Colonial,Coastal
Bedrooms 4
Full Baths 2
Half Baths 1
HOA Fees $116/ann
HOA Y/N Y
Abv Grd Liv Area 2,700
Originating Board BRIGHT
Year Built 2008
Annual Tax Amount $1,493
Tax Year 2022
Lot Size 0.500 Acres
Acres 0.5
Property Description
This coastal-styled home is located in the popular community of Stonewater Creek less than 13 miles from both Lewes and Rehoboth beaches. This well-established community offers large lots, central sewer/water, wide streets, and is close to all amenities. The community offers a clubhouse, outdoor pool, fitness, tennis, and new playground amenities while being close to shopping, restaurants, a public golf course, and the Indian River Bay for boating and fishing! The wrap-around porch welcomes you to this well-cared-for home and is a wonderful addition that offers a seating area for morning coffee or an afternoon break. This 2-story home has a traditional layout that is ideal for year-round comfort as well as a great vacation spot allowing separate areas to relax. When you enter the foyer there is an office/flex room with ample natural light, a formal dining room off the kitchen, and a comfortable and spacious living room. The living room has a coastal style with a white, planked feature wall, pellet stove, a wall-hung television (included in the sale), and is wired for surround sound.
You will find hardwood floors leading to the open and bright kitchen with an island, stainless steel appliances, and a sunroom addition off the rear of the home with a vaulted ceiling allowing all the natural sunlight to fill the space. From here you can access the recently added composite deck that allows you to spend time having fun and entertaining in the backyard. The spacious yard is fully fenced with white vinyl fencing, has irrigation with a well installed in 2020, and has so much room to make it your own. Save money on your outdoor spaces with this home as everything is done for you! There is also a storage shed for outdoor equipment.
Upstairs you will find 4 spacious bedrooms and 2 full baths. Each bedroom is generously sized and offers plenty of room for family and friends. The 3rd guest room is also wired for sound so it could easily be used as a flex room for entertainment, gaming, or a fitness room. The primary suite is at one end of the home for privacy and has an adjoining ensuite with a soaking tub and separate shower. Owners added a new tankless water heater (Navien) in 2022, installed a 50 amp service hook-up has been installed in the garage for an electrical vehicle and the driveway has been expanded to allow for ample parking. This home is ready for immediate occupancy so you could be enjoying our fantastic Fall season in Coastal Delaware! Low property taxes and an HOA that is a low $117 per month.
Location
State DE
County Sussex
Area Indian River Hundred (31008)
Zoning AR-1
Rooms
Other Rooms Living Room, Dining Room, Kitchen, Sun/Florida Room, Office
Interior
Interior Features Breakfast Area, Carpet, Ceiling Fan(s), Dining Area, Formal/Separate Dining Room, Floor Plan - Traditional, Kitchen - Eat-In, Kitchen - Island, Pantry, Recessed Lighting, Bathroom - Soaking Tub, Store/Office
Hot Water Electric, Tankless
Heating Heat Pump - Electric BackUp
Cooling Central A/C
Flooring Luxury Vinyl Plank, Carpet, Ceramic Tile
Fireplaces Number 1
Fireplaces Type Other
Equipment Built-In Microwave, Dishwasher, Disposal, Dryer, Exhaust Fan, Instant Hot Water, Oven - Self Cleaning, Refrigerator, Stainless Steel Appliances, Washer, Water Heater - Tankless
Furnishings No
Fireplace Y
Window Features Energy Efficient
Appliance Built-In Microwave, Dishwasher, Disposal, Dryer, Exhaust Fan, Instant Hot Water, Oven - Self Cleaning, Refrigerator, Stainless Steel Appliances, Washer, Water Heater - Tankless
Heat Source Propane - Metered
Laundry Has Laundry
Exterior
Exterior Feature Deck(s)
Parking Features Garage - Front Entry, Garage Door Opener, Inside Access
Garage Spaces 5.0
Fence Vinyl, Fully
Utilities Available Cable TV, Phone Available, Propane - Community, Sewer Available, Water Available
Amenities Available Club House, Community Center, Fitness Center, Picnic Area, Pool - Outdoor, Swimming Pool, Tennis Courts
Water Access N
Roof Type Architectural Shingle
Street Surface Black Top
Accessibility None
Porch Deck(s)
Attached Garage 2
Total Parking Spaces 5
Garage Y
Building
Lot Description Corner, Front Yard, Landscaping, Open, Premium, Rear Yard
Story 2
Foundation Crawl Space
Sewer Private Sewer
Water Public
Architectural Style Colonial, Coastal
Level or Stories 2
Additional Building Above Grade, Below Grade
Structure Type 9'+ Ceilings,Vaulted Ceilings,Dry Wall
New Construction N
Schools
High Schools Indian River
School District Indian River
Others
Pets Allowed Y
HOA Fee Include Road Maintenance,Snow Removal,Reserve Funds,Pool(s),Management,Common Area Maintenance
Senior Community No
Tax ID 234-17.00-527.00
Ownership Fee Simple
SqFt Source Estimated
Acceptable Financing Cash, Conventional, VA
Listing Terms Cash, Conventional, VA
Financing Cash,Conventional,VA
Special Listing Condition Standard
Pets Allowed Dogs OK, Cats OK, Number Limit
Read Less

Bought with Terri J Seeley • Keller Williams Realty Central-Delaware



