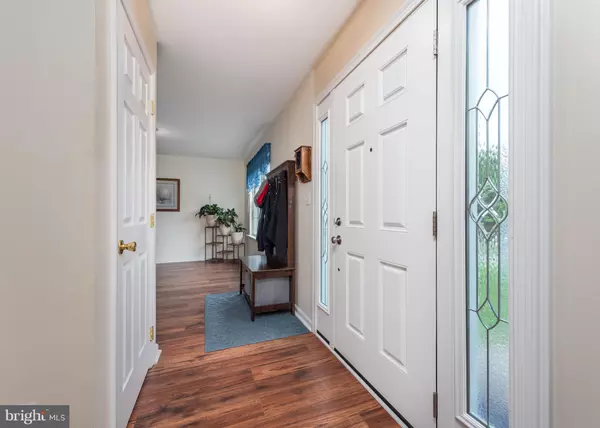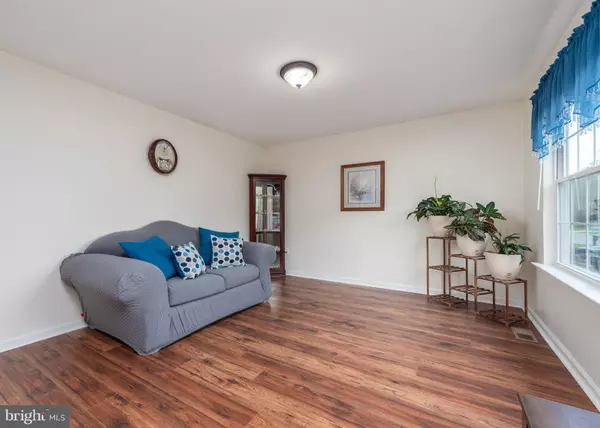For more information regarding the value of a property, please contact us for a free consultation.
369 GAYLOR RD Glen Burnie, MD 21060
Want to know what your home might be worth? Contact us for a FREE valuation!

Our team is ready to help you sell your home for the highest possible price ASAP
Key Details
Sold Price $490,000
Property Type Single Family Home
Sub Type Detached
Listing Status Sold
Purchase Type For Sale
Square Footage 2,521 sqft
Price per Sqft $194
MLS Listing ID MDAA2065274
Sold Date 09/12/23
Style Colonial
Bedrooms 4
Full Baths 3
Half Baths 1
HOA Y/N N
Abv Grd Liv Area 1,906
Originating Board BRIGHT
Year Built 2004
Annual Tax Amount $3,651
Tax Year 2022
Lot Size 7,200 Sqft
Acres 0.17
Property Description
Welcome to your dream home! This fabulous 4 bedroom, 3.5 bath house is the definition of cozy and comfort. The finished basement is perfect for relaxing or turning it into your own entertainment hub. Step outside onto the deck to enjoy a lovely fully fenced in backyard, ideal for fun gatherings, gardening, or just soaking up the sun. You won't have to worry about parking with an extra large parking pad, attached garage, and the best part is, it's located on a quiet dead end street, ensuring peace and tranquility. As a bonus, the community pool and boat ramp nearby promise endless fun during warmer days. Shopping, parks, and mouth-watering restaurants are just a stone's throw away, making the location a perfect blend of convenience and serenity. Rest assured, the home has been lovingly maintained, making it move-in ready for you to start making memories right away. So, come on in, step into relaxation mode, and make this your forever home!
Location
State MD
County Anne Arundel
Zoning R5
Rooms
Other Rooms Living Room, Dining Room, Primary Bedroom, Bedroom 2, Bedroom 3, Bedroom 4, Kitchen, Family Room, Breakfast Room, Laundry, Primary Bathroom
Basement Full, Improved, Interior Access, Fully Finished
Interior
Hot Water Electric
Heating Heat Pump(s)
Cooling Central A/C, Ceiling Fan(s)
Flooring Luxury Vinyl Tile
Equipment Dishwasher, Dryer - Electric, Extra Refrigerator/Freezer, Refrigerator, Washer, Water Heater, Oven - Double, Oven/Range - Electric, Built-In Microwave
Furnishings No
Appliance Dishwasher, Dryer - Electric, Extra Refrigerator/Freezer, Refrigerator, Washer, Water Heater, Oven - Double, Oven/Range - Electric, Built-In Microwave
Heat Source Electric
Exterior
Exterior Feature Deck(s)
Parking Features Garage Door Opener, Garage - Front Entry, Inside Access
Garage Spaces 4.0
Fence Fully, Vinyl
Water Access N
Roof Type Composite
Street Surface Paved
Accessibility None
Porch Deck(s)
Attached Garage 1
Total Parking Spaces 4
Garage Y
Building
Story 3
Foundation Block
Sewer Public Sewer
Water Public
Architectural Style Colonial
Level or Stories 3
Additional Building Above Grade, Below Grade
New Construction N
Schools
Elementary Schools Point Pleasant
Middle Schools Marley
High Schools Glen Burnie
School District Anne Arundel County Public Schools
Others
Senior Community No
Tax ID 020500090216196
Ownership Fee Simple
SqFt Source Assessor
Security Features Security System
Acceptable Financing Cash, Conventional, FHA, VA
Listing Terms Cash, Conventional, FHA, VA
Financing Cash,Conventional,FHA,VA
Special Listing Condition Standard
Read Less

Bought with Paul Jospeh Aguiar • Samson Properties
GET MORE INFORMATION




