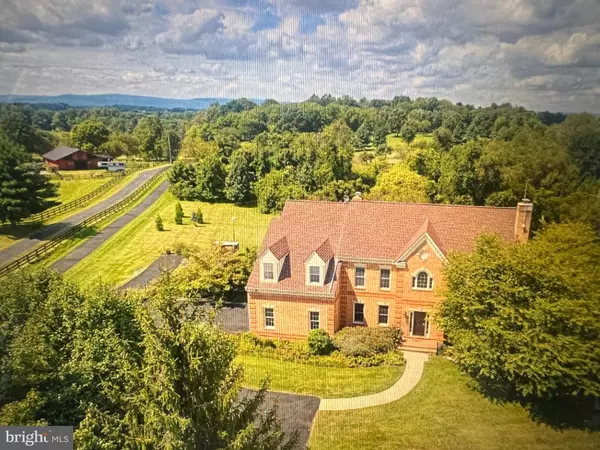For more information regarding the value of a property, please contact us for a free consultation.
16115 HAMILTON STATION RD Waterford, VA 20197
Want to know what your home might be worth? Contact us for a FREE valuation!

Our team is ready to help you sell your home for the highest possible price ASAP
Key Details
Sold Price $1,340,000
Property Type Single Family Home
Sub Type Detached
Listing Status Sold
Purchase Type For Sale
Square Footage 5,869 sqft
Price per Sqft $228
Subdivision None Available
MLS Listing ID VALO2055746
Sold Date 09/11/23
Style Colonial
Bedrooms 4
Full Baths 5
HOA Y/N N
Abv Grd Liv Area 4,084
Originating Board BRIGHT
Year Built 1988
Annual Tax Amount $10,691
Tax Year 2023
Lot Size 3.000 Acres
Acres 3.0
Property Description
Nestled just outside the Village of Waterford this stunning property is minutes from both Leesburg and Purcellville and full of upgrades. The all brick home sits on 3 beautiful acres, overlooking surrounding farmland. Both a family's and entertainer's dream home, with an extensive deck and large covered patio, wide open back yard with room to run and trees to climb. The deck has automatic awnings extending from both the screened in porch and the sunroom. Don't worry if the lights go out there is a whole house generator. Upper level includes 4 large bedrooms (primary with sitting room) 3 full baths. Main level incudes large, 2 story foyer, living room with fire place, dining room, sunroom with heated tile flooring and sky lights. Kitchen with heated island and additional island for sitting, wine refrigerator and Viking appliances. Family room off kitchen with brick fireplace and wet bar. Laundry room, full bath and office with built-ins. Both levels have hardwoods throughout and extensive crown molding. Lower level includes walk-out basement to the covered patio, a wine cellar, work out room, sauna, steam room, full bath, play room and great room with a wet bar . Outside includes shed, professional landscaping, steps to the back, dentil molding and level lot for a future pool. Close to Leesburg and Purcellville w/ great shopping and restaurants (Tuskies/Magnolias) wineries and breweries. Easy access to Rt 7, Rt. 15 and Dulles Toll Rd. New HVAC- Fresh paint- NO HOA
Location
State VA
County Loudoun
Zoning AR1
Rooms
Other Rooms Living Room, Dining Room, Primary Bedroom, Bedroom 2, Bedroom 4, Kitchen, Game Room, Family Room, Basement, Foyer, Sun/Florida Room, Exercise Room, Other, Office, Bathroom 1, Bathroom 2, Bathroom 3, Primary Bathroom
Basement Daylight, Full, Full, Fully Finished, Heated, Interior Access, Outside Entrance, Rear Entrance, Sump Pump, Walkout Level, Windows
Interior
Interior Features Attic, Built-Ins, Ceiling Fan(s), Chair Railings, Crown Moldings, Dining Area, Family Room Off Kitchen, Floor Plan - Open, Formal/Separate Dining Room, Kitchen - Island, Pantry, Recessed Lighting, Sauna, Skylight(s), Soaking Tub, Stall Shower, Store/Office, Tub Shower, Walk-in Closet(s), Wet/Dry Bar
Hot Water Electric
Heating Central, Heat Pump(s)
Cooling Central A/C
Flooring Hardwood, Heated, Ceramic Tile, Carpet
Fireplaces Number 2
Fireplaces Type Mantel(s), Brick, Wood
Equipment Built-In Microwave, Cooktop, Dishwasher, Disposal, Dryer, Oven - Double, Oven - Self Cleaning, Oven - Wall, Refrigerator, Stainless Steel Appliances, Washer, Water Conditioner - Owned, Water Heater
Furnishings No
Fireplace Y
Appliance Built-In Microwave, Cooktop, Dishwasher, Disposal, Dryer, Oven - Double, Oven - Self Cleaning, Oven - Wall, Refrigerator, Stainless Steel Appliances, Washer, Water Conditioner - Owned, Water Heater
Heat Source Electric
Laundry Main Floor
Exterior
Exterior Feature Balcony, Deck(s), Enclosed, Patio(s), Screened
Parking Features Garage - Side Entry, Garage Door Opener
Garage Spaces 2.0
Water Access N
View Garden/Lawn, Trees/Woods
Roof Type Architectural Shingle
Accessibility Level Entry - Main
Porch Balcony, Deck(s), Enclosed, Patio(s), Screened
Attached Garage 2
Total Parking Spaces 2
Garage Y
Building
Lot Description Cleared, Corner, Landscaping, Level, Open, Private, Rear Yard, Trees/Wooded
Story 2
Foundation Concrete Perimeter
Sewer Septic = # of BR, Gravity Sept Fld
Water Well
Architectural Style Colonial
Level or Stories 2
Additional Building Above Grade, Below Grade
New Construction N
Schools
Elementary Schools Waterford
Middle Schools Harmony
High Schools Woodgrove
School District Loudoun County Public Schools
Others
Pets Allowed Y
Senior Community No
Tax ID 343490483000
Ownership Fee Simple
SqFt Source Assessor
Security Features Main Entrance Lock,Smoke Detector
Horse Property N
Special Listing Condition Standard
Pets Allowed No Pet Restrictions
Read Less

Bought with Margaret J Burke • RE/MAX Executives
GET MORE INFORMATION




