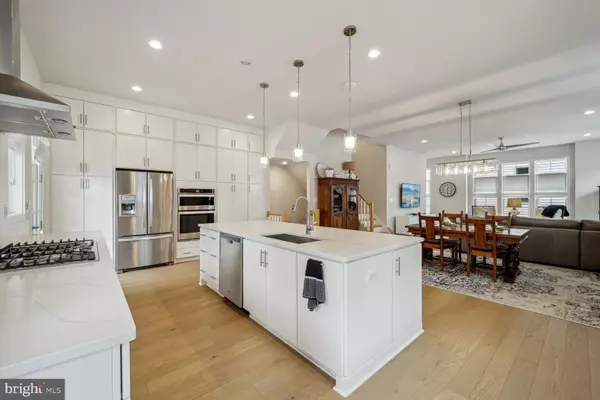For more information regarding the value of a property, please contact us for a free consultation.
22139 PENELOPE HEIGHTS TER Ashburn, VA 20148
Want to know what your home might be worth? Contact us for a FREE valuation!

Our team is ready to help you sell your home for the highest possible price ASAP
Key Details
Sold Price $990,000
Property Type Townhouse
Sub Type End of Row/Townhouse
Listing Status Sold
Purchase Type For Sale
Square Footage 3,370 sqft
Price per Sqft $293
Subdivision Metro Walk At Moorefield Station
MLS Listing ID VALO2048628
Sold Date 09/11/23
Style Other
Bedrooms 3
Full Baths 2
Half Baths 3
HOA Fees $114/mo
HOA Y/N Y
Abv Grd Liv Area 3,370
Originating Board BRIGHT
Year Built 2021
Annual Tax Amount $7,474
Tax Year 2023
Lot Size 2,178 Sqft
Acres 0.05
Lot Dimensions 0.00 x 0.00
Property Description
Welcome to the newest real estate listing for a luxurious 4 level townhouse that boasts modern amenities and stunning features! This gorgeous 4 level like new townhome can be yours and with a super affordable assumable loan at 2.8% interest rate!!! making your monthly mortgage payments affordable, save thousands on your monthly payments. This gorgeous Toll Brothers McPherson floorplan is an entertainer's dream! The townhouse is located in a prime location and offers a luxurious living experience. All of this and it's a 5 minute walk to the brand new Ashburn Metro Station on the newly opened Silver Line with quick access to Dulles Airport and Washington DC .
Upon entering the home, you will be greeted by a spacious main level office, which is perfect for working from home.
Moving on to the second level, you will find a bright and spacious living room, perfect for entertaining guests. This level also includes a gourmet kitchen complete with a large center island with breakfast bar, plenty of counter and cabinet space.
The third level of this townhouse features three generously sized bedrooms, each with their own custom-built closets. Two full bathrooms are also located on this level, one of which is an en-suite master bathroom.
Finally, the fourth level of this townhouse features a loft area, perfect for use as a home office, den, media room, or extra living space. The rooftop terrace provides an ideal spot for outdoor entertaining.
This home also features a beautifully designed epoxy organized 2 car garage with bonus driveway to fit additional 2 cars(not many homes at Metro Walk have driveway), providing ample space for parking and storage.
This stunning townhouse offers the perfect blend of modern design and luxurious living. Don't miss the chance to own this luxurious townhouse with low mortgage payments! Contact us today to schedule a viewing.
Location
State VA
County Loudoun
Zoning PDTRC
Rooms
Other Rooms Living Room, Loft, Office
Interior
Hot Water Natural Gas
Cooling Central A/C
Fireplace N
Heat Source Natural Gas
Laundry Upper Floor
Exterior
Parking Features Garage - Rear Entry
Garage Spaces 2.0
Water Access N
Accessibility None
Attached Garage 2
Total Parking Spaces 2
Garage Y
Building
Story 4
Foundation Slab
Sewer Public Sewer
Water Public
Architectural Style Other
Level or Stories 4
Additional Building Above Grade, Below Grade
New Construction N
Schools
Elementary Schools Moorefield Station
Middle Schools Stone Hill
High Schools Rock Ridge
School District Loudoun County Public Schools
Others
Senior Community No
Tax ID 120293075000
Ownership Fee Simple
SqFt Source Assessor
Security Features Security System
Acceptable Financing Assumption, Cash, Conventional, VA
Listing Terms Assumption, Cash, Conventional, VA
Financing Assumption,Cash,Conventional,VA
Special Listing Condition Standard, Third Party Approval
Read Less

Bought with Lisa Cameron • Redfin Corporation
GET MORE INFORMATION




