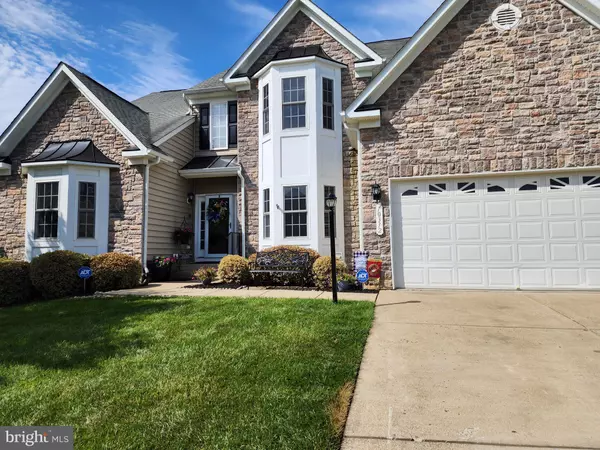For more information regarding the value of a property, please contact us for a free consultation.
10312 WINTER PARK LN Spotsylvania, VA 22553
Want to know what your home might be worth? Contact us for a FREE valuation!

Our team is ready to help you sell your home for the highest possible price ASAP
Key Details
Sold Price $649,900
Property Type Single Family Home
Sub Type Detached
Listing Status Sold
Purchase Type For Sale
Square Footage 5,040 sqft
Price per Sqft $128
Subdivision Breckenridge
MLS Listing ID VASP2019322
Sold Date 09/06/23
Style Colonial,Transitional
Bedrooms 7
Full Baths 4
Half Baths 1
HOA Fees $64/qua
HOA Y/N Y
Abv Grd Liv Area 3,327
Originating Board BRIGHT
Year Built 2007
Annual Tax Amount $3,799
Tax Year 2022
Lot Size 10,400 Sqft
Acres 0.24
Property Description
Beautiful Home located in the sought after Breckenridge Community. This lovely modern Style home has 2 Bay windows and 3 finished levels of comfortable living space of 5000 square ft! This home features 7 bedrooms (2 are Master Suites), 4.5 baths, all upgraded Bathrooms have quartz counters and new plank flooring, 2 full Kitchens on main and lower levels, Family Room, Dining room, Master Suite on Main Level and Upper level, both with HUGE walk in Master Bathrooms, separate showers, and Great Soaker Tubs and 2 Car Garage.
The Grand Entrance Two Story Foyer has Brazilian Hardwoods in foyer, dining room and your very own oversized office with glass French doors. Main level Living Room has vaulted ceilings with Tic Tac Toe Tray Ceilings, ceiling fan, and lots of sunlight thru Great windows surrounding a 2 story Stone Fireplace that runs from floor to ceiling. Make your way into the gourmet kitchen with quartz counters, white cabinetry, stainless steel appliances and large sink, center island with large eating area overlooking a fully fenced (freshly painted) back yard, with two entry gates, shed, Stamped Concrete Patio that runs the full length of the house with a Gazebo/Pavilion (with fan), and retaining walls. Great space for outside entertaining.
The second level upstairs has a wide landing with a total of 4 bedrooms; A huge Master Suite with full bathroom, 2 other bedrooms and another full bath, as well as a Great Bonus Room/or additional bedroom.
The basement to this home has great income potential. Full bath, walk in California Closet, two oversized bedrooms (to code), full kitchen with eat in dining space, laundry room, rec room, Storage room and Walk up rear entrance from the basement to the patio deck.
Come see this home, freshly painted, new kitchen and new flooring in all bathrooms. Move-in Ready to Go. Community Club House, Pool, walking trails, close to VRE and minutes to 1-91/Downtown Eateries, and Great Schools. DC is 40mins/Richmond 40mins. The home has been freshly painted with lots of upgrades. Come see Sellers Pride. Will not last long.
Location
State VA
County Spotsylvania
Zoning P2
Rooms
Other Rooms Bonus Room
Basement Walkout Stairs, Fully Finished, Daylight, Partial, Improved, Rough Bath Plumb, Sump Pump, Windows, Other
Main Level Bedrooms 1
Interior
Interior Features Dining Area, Family Room Off Kitchen, Kitchen - Eat-In, Kitchen - Island, Kitchen - Table Space, Primary Bath(s), Wood Floors, Attic, Built-Ins, Ceiling Fan(s), Combination Kitchen/Dining, Elevator, Entry Level Bedroom, Exposed Beams, Floor Plan - Open, Formal/Separate Dining Room, Intercom, Kitchen - Gourmet, Kitchenette, Recessed Lighting, Soaking Tub, Sound System, Stall Shower, Store/Office, Upgraded Countertops, Wainscotting, Other, 2nd Kitchen, Breakfast Area, Carpet, Crown Moldings
Hot Water Natural Gas
Heating Heat Pump(s)
Cooling Central A/C
Flooring Hardwood, Laminate Plank, Luxury Vinyl Plank, Tile/Brick
Fireplaces Number 1
Fireplaces Type Fireplace - Glass Doors, Mantel(s)
Equipment Cooktop, Dishwasher, Disposal, Extra Refrigerator/Freezer, Icemaker, Intercom, Microwave, Oven - Double, Oven - Self Cleaning, Oven - Wall, Refrigerator, Washer/Dryer Hookups Only
Fireplace Y
Window Features Bay/Bow,Palladian,Storm,Vinyl Clad
Appliance Cooktop, Dishwasher, Disposal, Extra Refrigerator/Freezer, Icemaker, Intercom, Microwave, Oven - Double, Oven - Self Cleaning, Oven - Wall, Refrigerator, Washer/Dryer Hookups Only
Heat Source Natural Gas
Laundry Main Floor, Basement, Washer In Unit
Exterior
Parking Features Garage - Front Entry
Garage Spaces 2.0
Fence Fully, Rear, Wood
Utilities Available Cable TV Available, Natural Gas Available, Phone
Water Access N
Roof Type Asphalt,Shingle
Street Surface Concrete
Accessibility None
Attached Garage 2
Total Parking Spaces 2
Garage Y
Building
Story 3
Foundation Slab
Sewer Public Sewer
Water Public
Architectural Style Colonial, Transitional
Level or Stories 3
Additional Building Above Grade, Below Grade
Structure Type 9'+ Ceilings,2 Story Ceilings,Beamed Ceilings,Dry Wall,High,Tray Ceilings
New Construction N
Schools
High Schools Courtland
School District Spotsylvania County Public Schools
Others
Pets Allowed Y
Senior Community No
Tax ID 34F5-178-
Ownership Fee Simple
SqFt Source Assessor
Acceptable Financing Cash, Conventional, FHA, VA
Horse Property N
Listing Terms Cash, Conventional, FHA, VA
Financing Cash,Conventional,FHA,VA
Special Listing Condition Standard
Pets Allowed Dogs OK
Read Less

Bought with Victor L Rhodes Jr. • Elite Realty
GET MORE INFORMATION




