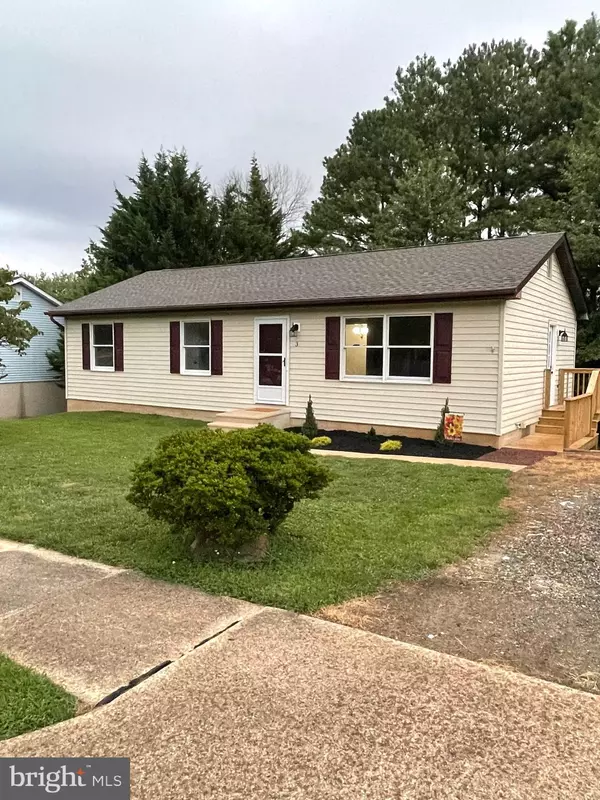For more information regarding the value of a property, please contact us for a free consultation.
3 SPRING HOUSE CT Rising Sun, MD 21911
Want to know what your home might be worth? Contact us for a FREE valuation!

Our team is ready to help you sell your home for the highest possible price ASAP
Key Details
Sold Price $285,000
Property Type Single Family Home
Sub Type Detached
Listing Status Sold
Purchase Type For Sale
Square Footage 1,056 sqft
Price per Sqft $269
Subdivision Spring Meadow
MLS Listing ID MDCC2010182
Sold Date 09/08/23
Style Ranch/Rambler
Bedrooms 3
Full Baths 1
HOA Y/N N
Abv Grd Liv Area 1,056
Originating Board BRIGHT
Year Built 1988
Annual Tax Amount $2,631
Tax Year 2022
Lot Size 0.268 Acres
Acres 0.27
Property Description
This is the one you have been waiting for! This three bedroom , one bath ranch has been totally remodeled and is move in ready. Some of the improvements include a new roof, new deck, new facia, new sump pump, all new interior and exterior doors, new light fixtures and hardware and new carpet and paint. The dining room and living room, kitchen. hall way and bathroom has new wood plank waterproof laminate flooring. The kitchen features new cabinets, granite counter tops and new stainless appliances. Bathroom has new tile shower, new vanity with granite top and all new faucets. The unfinished basement has an outside entrance and there is plenty of room for future living space. Convenient location to major highway. One year home warranty included. House is potentially eligible for 100% financing (USDA).
Location
State MD
County Cecil
Zoning R3
Rooms
Other Rooms Living Room, Dining Room, Bedroom 2, Bedroom 3, Kitchen, Basement, Bedroom 1, Bathroom 1
Basement Connecting Stairway, Full, Outside Entrance, Interior Access, Rear Entrance, Sump Pump, Unfinished, Space For Rooms
Main Level Bedrooms 3
Interior
Interior Features Attic, Carpet, Ceiling Fan(s), Dining Area, Floor Plan - Traditional, Tub Shower
Hot Water Electric
Heating Baseboard - Electric
Cooling Central A/C
Flooring Carpet, Laminate Plank
Equipment Dishwasher, Exhaust Fan, Icemaker, Microwave, Oven/Range - Electric, Refrigerator, Stainless Steel Appliances, Water Heater
Furnishings No
Fireplace N
Appliance Dishwasher, Exhaust Fan, Icemaker, Microwave, Oven/Range - Electric, Refrigerator, Stainless Steel Appliances, Water Heater
Heat Source Electric
Laundry Basement
Exterior
Garage Spaces 3.0
Utilities Available Cable TV Available, Electric Available, Phone Available, Sewer Available, Water Available
Water Access N
View Street, Trees/Woods
Roof Type Architectural Shingle
Accessibility None
Total Parking Spaces 3
Garage N
Building
Lot Description Backs to Trees
Story 2
Foundation Block
Sewer Public Sewer
Water Public
Architectural Style Ranch/Rambler
Level or Stories 2
Additional Building Above Grade, Below Grade
Structure Type Dry Wall
New Construction N
Schools
Elementary Schools Rising Sun
Middle Schools Rising Sun
High Schools Rising Sun
School District Cecil County Public Schools
Others
Pets Allowed Y
Senior Community No
Tax ID 0806031765
Ownership Fee Simple
SqFt Source Assessor
Acceptable Financing Cash, Conventional, FHA, USDA, VA
Horse Property N
Listing Terms Cash, Conventional, FHA, USDA, VA
Financing Cash,Conventional,FHA,USDA,VA
Special Listing Condition Standard
Pets Allowed No Pet Restrictions
Read Less

Bought with Elan R Martin • EXIT Preferred Realty
GET MORE INFORMATION




