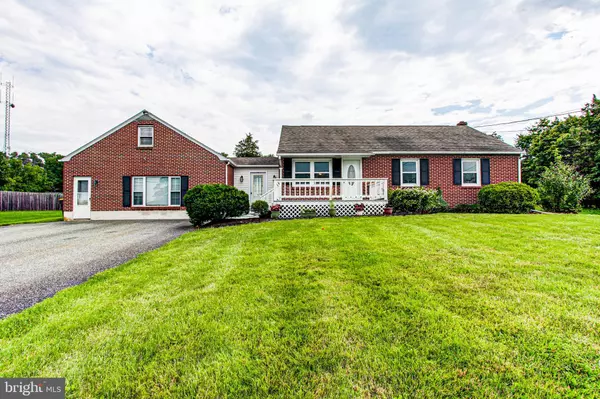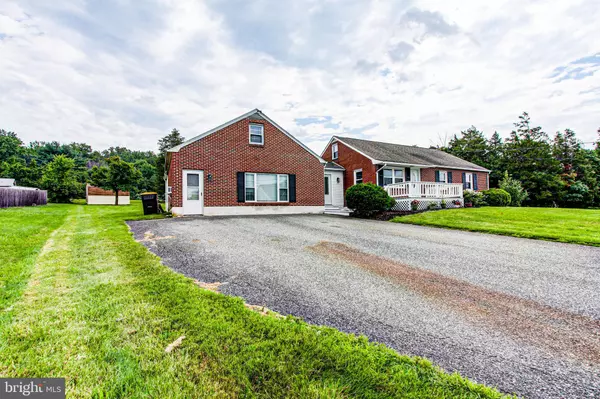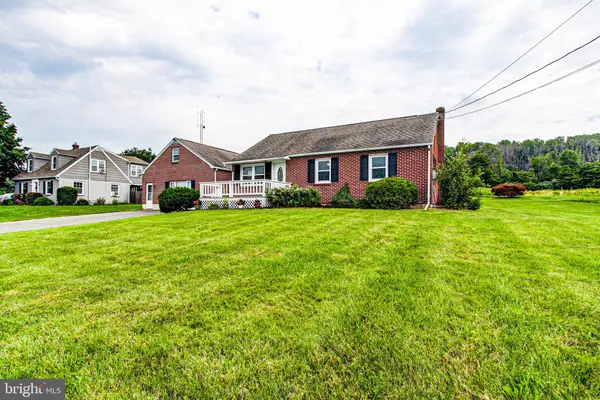For more information regarding the value of a property, please contact us for a free consultation.
1883 HOFFMANSVILLE RD Frederick, PA 19435
Want to know what your home might be worth? Contact us for a FREE valuation!

Our team is ready to help you sell your home for the highest possible price ASAP
Key Details
Sold Price $388,000
Property Type Single Family Home
Sub Type Detached
Listing Status Sold
Purchase Type For Sale
Square Footage 1,684 sqft
Price per Sqft $230
Subdivision None Available
MLS Listing ID PAMC2079246
Sold Date 09/07/23
Style Bungalow,Cape Cod
Bedrooms 5
Full Baths 2
Half Baths 1
HOA Y/N N
Abv Grd Liv Area 1,684
Originating Board BRIGHT
Year Built 1964
Annual Tax Amount $4,294
Tax Year 2022
Lot Size 0.845 Acres
Acres 0.84
Lot Dimensions 150.00 x 0.00
Property Description
***OFFER RECEIVED - please submit all offers by end of day Sunday, July 30th***This lovely brick home in Boyertown School District is set on a quiet country road and offers tons of flexibility. It can be utilized as a 5 bedroom home or a 4 bedroom home that includes a stunning in-law suite with private entrance. Upon entering the home through the mudroom, the kitchen is situated to the right and offers oak cabinets, tile floors and granite countertops. Two of the bedrooms accessed from the rear of the kitchen are located on the 2nd floor and could easily be purposed as an office, gym, craft room, playroom…..or use your imagination! Off the front of the kitchen, the home opens up to a living room / dining room combo and continues back the hallway to the additional 2 bedrooms on the main level. The master bedroom has its own private powder room, and the hall bath has been updated to include double sinks and tub shower with tile flooring. The full basement can be finished as additional living space and has a separate laundry room with Bilco doors leading to the back yard, or can simply be utilized for its copious amounts of storage. If you retrace your steps back to the mudroom and continue to the other side of the home, you will find an amazing in-law suite. It has an open concept floor plan with vaulted ceilings including a living room, wet bar/kitchen area, full bathroom and a sizable bedroom with french-door double closets. Returning again to the mudroom, you are able to access the concrete patio and adjoining paver patio through a sliding glass door. What a wonderful place to enjoy your morning coffee surrounded by almost an acre of property that backs up to farm land. And for a gorgeous sunset, you can simply move to the front of the house and relax on the deck! It's a great home for entertaining or accommodating a large family. Schedule your appointment now!
Location
State PA
County Montgomery
Area New Hanover Twp (10647)
Zoning RESIDENTIAL
Rooms
Other Rooms Living Room, Dining Room, Bedroom 2, Bedroom 3, Bedroom 4, Kitchen, Bedroom 1, In-Law/auPair/Suite, Full Bath
Basement Full, Outside Entrance
Main Level Bedrooms 3
Interior
Interior Features Carpet, Ceiling Fan(s), Combination Dining/Living, Crown Moldings, Entry Level Bedroom, Floor Plan - Traditional, Kitchen - Island, Stall Shower, Tub Shower, Upgraded Countertops, Window Treatments
Hot Water Electric, Oil
Heating Forced Air
Cooling Central A/C, Window Unit(s)
Flooring Carpet, Wood, Tile/Brick
Equipment Built-In Microwave, Dishwasher, Oven/Range - Electric, Refrigerator, Washer, Water Heater, Dryer, Disposal
Window Features Vinyl Clad
Appliance Built-In Microwave, Dishwasher, Oven/Range - Electric, Refrigerator, Washer, Water Heater, Dryer, Disposal
Heat Source Oil
Laundry Basement
Exterior
Garage Spaces 6.0
Water Access N
Accessibility None
Total Parking Spaces 6
Garage N
Building
Story 1.5
Foundation Block
Sewer Public Sewer
Water Well
Architectural Style Bungalow, Cape Cod
Level or Stories 1.5
Additional Building Above Grade, Below Grade
New Construction N
Schools
School District Boyertown Area
Others
Senior Community No
Tax ID 47-00-02464-009
Ownership Fee Simple
SqFt Source Assessor
Acceptable Financing Cash, Conventional, FHA, VA
Listing Terms Cash, Conventional, FHA, VA
Financing Cash,Conventional,FHA,VA
Special Listing Condition Standard
Read Less

Bought with Deborah Kenney Harvey • Better Homes and Gardens Real Estate Phoenixville



