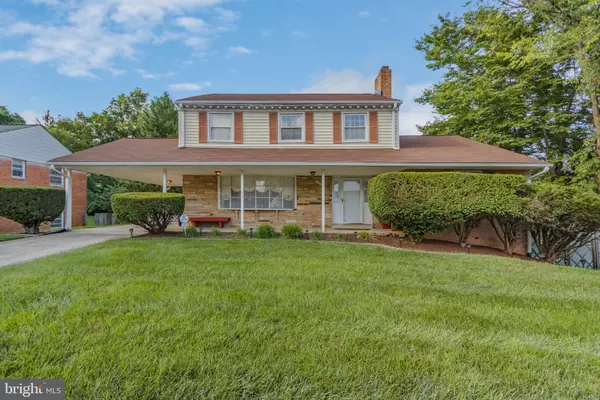For more information regarding the value of a property, please contact us for a free consultation.
11000 JOYCETON DR Upper Marlboro, MD 20774
Want to know what your home might be worth? Contact us for a FREE valuation!

Our team is ready to help you sell your home for the highest possible price ASAP
Key Details
Sold Price $468,000
Property Type Single Family Home
Sub Type Detached
Listing Status Sold
Purchase Type For Sale
Square Footage 3,558 sqft
Price per Sqft $131
Subdivision Kettering
MLS Listing ID MDPG2084648
Sold Date 09/06/23
Style Colonial
Bedrooms 3
Full Baths 3
Half Baths 1
HOA Fees $12/ann
HOA Y/N Y
Abv Grd Liv Area 2,268
Originating Board BRIGHT
Year Built 1969
Annual Tax Amount $5,845
Tax Year 2022
Lot Size 0.261 Acres
Acres 0.26
Property Description
Offer Deadline - Saturday, July 29, 2023 10pm
The photos are only a peak at what this home offers - This is a MUST-SEE!
WELCOME HOME! This beautifully maintained home is located in a highly sought-after area of Upper Marlboro, has 3 FULLY Finished Levels, a Huge Sunroom and offers incomparable space, space, and more space. The Covered carport and entryway ensure protection from the elements as you enter the home. The main level boasts an exceptionally large living room with a bay window that fills the room with natural light. The large dining area and Eat-in Kitchen have an open concept. The attached full Sunroom is located just off the Dining Area. The Sunroom is fully enclosed with skylights and screened windows and a door to the backyard. Perfect for relaxing alone or with friends and family. There is a powder room for guests, a convenient separate laundry room with a wash sink and a Full Family Room with a working wood burning fireplace. The main floor is perfectly laid out for relaxation and/or entertaining lots of family and friends. Upstairs features 3 spacious bedrooms. The primary bedroom has its own private bathroom with a tub and shower. You will be pleasantly surprised at the closet the space this home offers throughout. The 2nd Full Bath upstairs is newly renovated and features beautiful and welcoming tile floors and walls. The basement has a large recreation room with a wood-burning stove and a bar. There is also a Bonus Room with a window that could be used as an office, guest area, exercise room, playroom or any other use of your dreams. On the other side, there is a large finished entertainment room that can be used as a Theater room, Man/Woman Cave, or any other use that may inspire you. The fully finished basement can be accessed from the interior and has a convenient walkout to a huge patio and landscaped level lot perfect for entertaining and has mature vegetation offering loads of privacy and a shed for additional storage. All of this comes with an attractive Home Warranty included. There are ceiling fans throughout, an alarm system, updated appliances, roof, water heater and HVAC just over 5 years old. Nearby bus stop, Largo Metro, hospital, PG community College, shopping, and restaurants. Centrally located to most major shopping centers in area. Easy quick access to beltway , Virginia, and DC.
Location
State MD
County Prince Georges
Zoning RSF95
Rooms
Other Rooms Dining Room, Sitting Room, Bedroom 2, Bedroom 3, Kitchen, Family Room, Bedroom 1, Sun/Florida Room, Great Room, Laundry, Recreation Room, Bathroom 1, Bathroom 2, Bonus Room, Half Bath
Basement Connecting Stairway, Fully Finished, Heated, Walkout Level, Rear Entrance
Interior
Interior Features Ceiling Fan(s), Kitchen - Eat-In, Stove - Wood, Wet/Dry Bar
Hot Water Electric
Heating Programmable Thermostat
Cooling Central A/C
Fireplaces Number 1
Fireplaces Type Brick
Equipment Dishwasher, Disposal, Dryer, Exhaust Fan, Microwave, Oven/Range - Gas, Refrigerator, Stainless Steel Appliances, Washer
Fireplace Y
Window Features Bay/Bow
Appliance Dishwasher, Disposal, Dryer, Exhaust Fan, Microwave, Oven/Range - Gas, Refrigerator, Stainless Steel Appliances, Washer
Heat Source Natural Gas
Laundry Main Floor
Exterior
Exterior Feature Enclosed
Garage Spaces 3.0
Water Access N
Accessibility None
Porch Enclosed
Total Parking Spaces 3
Garage N
Building
Lot Description Backs to Trees, Landscaping, Private
Story 3
Foundation Slab
Sewer Public Sewer
Water Public
Architectural Style Colonial
Level or Stories 3
Additional Building Above Grade, Below Grade
New Construction N
Schools
School District Prince George'S County Public Schools
Others
Pets Allowed Y
Senior Community No
Tax ID 17131464148
Ownership Fee Simple
SqFt Source Assessor
Security Features Fire Detection System,Security System
Acceptable Financing Conventional, FHA, VA
Listing Terms Conventional, FHA, VA
Financing Conventional,FHA,VA
Special Listing Condition Standard
Pets Allowed Breed Restrictions
Read Less

Bought with Hector H Romero • Smart Realty, LLC



