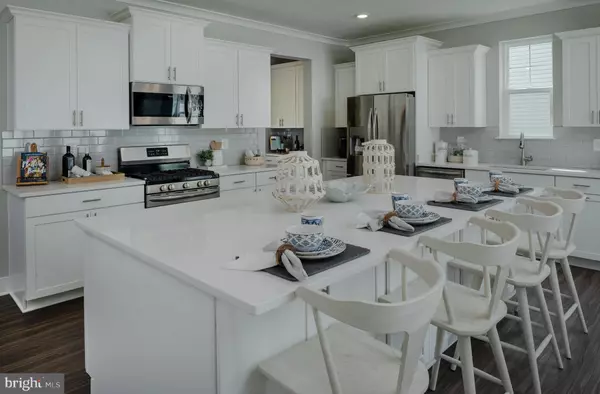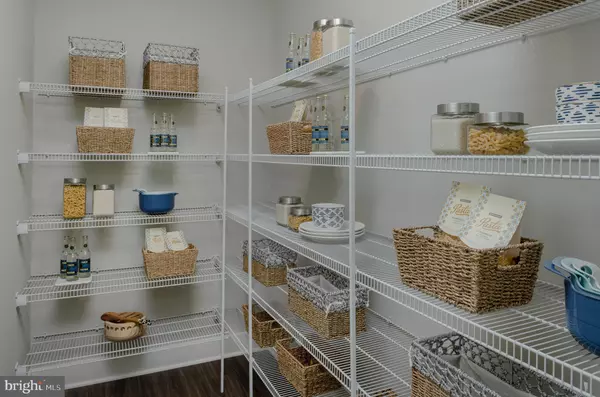For more information regarding the value of a property, please contact us for a free consultation.
35080 KINDLETON LN Lewes, DE 19958
Want to know what your home might be worth? Contact us for a FREE valuation!

Our team is ready to help you sell your home for the highest possible price ASAP
Key Details
Sold Price $559,990
Property Type Single Family Home
Sub Type Detached
Listing Status Sold
Purchase Type For Sale
Square Footage 2,988 sqft
Price per Sqft $187
Subdivision Kindleton
MLS Listing ID DESU2043118
Sold Date 08/31/23
Style Coastal,Loft
Bedrooms 3
Full Baths 3
Half Baths 1
HOA Fees $158/mo
HOA Y/N Y
Abv Grd Liv Area 2,988
Originating Board BRIGHT
Year Built 2023
Annual Tax Amount $1,900
Tax Year 2022
Lot Size 0.260 Acres
Acres 0.26
Lot Dimensions 0.00 x 0.00
Property Description
MODEL HOME PHOTOS
Beautiful NEW CONSTRUCTION home ready in July! This two-story home is a family-friendly haven. The first floor features an open-concept layout among the family room, kitchen and breakfast nook. The kitchen is a chef’s dream with a large quartz island, double ovens, butler’s pantry and large walk in pantry. A formal dining room and a secondary bedroom are situated off the foyer, and the owner’s suite is situated in a back corner for added privacy. The second floor hosts a versatile loft and another secondary bedroom.
Kindleton is a beautiful community that is only 5 miles to downtown Lewes DE! This community has a swimming pool, bathhouse and firepit area to enjoy! This home will be completed in July so you can enjoy the Summer and Fall at the beach!
**$25,000 in closing help with the use of in house lender and SPN title
Location
State DE
County Sussex
Area Lewes Rehoboth Hundred (31009)
Zoning AR-1
Rooms
Other Rooms Loft
Main Level Bedrooms 2
Interior
Interior Features Dining Area, Entry Level Bedroom, Family Room Off Kitchen, Floor Plan - Open, Kitchen - Gourmet, Pantry, Upgraded Countertops, Walk-in Closet(s)
Hot Water Natural Gas
Heating Forced Air
Cooling Central A/C
Equipment Cooktop, Disposal, Dishwasher, Oven - Double
Furnishings No
Fireplace N
Appliance Cooktop, Disposal, Dishwasher, Oven - Double
Heat Source Natural Gas
Exterior
Parking Features Garage - Front Entry, Inside Access
Garage Spaces 4.0
Utilities Available Electric Available, Natural Gas Available
Water Access N
Roof Type Architectural Shingle
Accessibility Level Entry - Main
Attached Garage 2
Total Parking Spaces 4
Garage Y
Building
Story 2
Foundation Slab
Sewer Public Sewer
Water Public
Architectural Style Coastal, Loft
Level or Stories 2
Additional Building Above Grade, Below Grade
New Construction Y
Schools
School District Cape Henlopen
Others
Senior Community No
Tax ID 334-11.00-927.00
Ownership Fee Simple
SqFt Source Estimated
Special Listing Condition Standard
Read Less

Bought with Non Member • Non Subscribing Office
GET MORE INFORMATION




