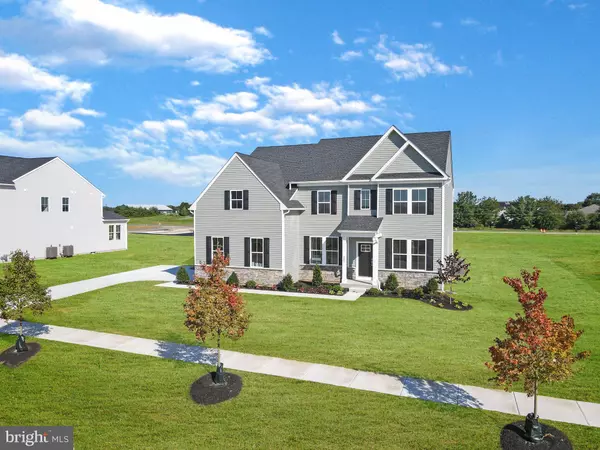For more information regarding the value of a property, please contact us for a free consultation.
205 GOLDLEAF DR E Middletown, DE 19709
Want to know what your home might be worth? Contact us for a FREE valuation!

Our team is ready to help you sell your home for the highest possible price ASAP
Key Details
Sold Price $731,795
Property Type Single Family Home
Sub Type Detached
Listing Status Sold
Purchase Type For Sale
Square Footage 3,461 sqft
Price per Sqft $211
Subdivision None Available
MLS Listing ID DENC2045118
Sold Date 09/05/23
Style Traditional
Bedrooms 4
Full Baths 3
Half Baths 1
HOA Fees $100/mo
HOA Y/N Y
Abv Grd Liv Area 3,461
Originating Board BRIGHT
Year Built 2023
Annual Tax Amount $7,116
Tax Year 2023
Lot Size 0.500 Acres
Acres 0.5
Lot Dimensions 0.00 x 0.00
Property Description
VIP Pricing with up to $30,000 in CLOSING COSTS AVAILABLE!!* WELCOME TO COPPERLEAF BY LENNAR! The newest Single Family Estate Style Community in Appoquinimink School District! Be the first to own in this new prestigious community, with this "Aurora" floorplan, backing to open space. Our brand new model home features the Aurora, which is among the favorites for Lennar Philly Metro, and entering in this home, you immediately see why. The two story foyer is flanked by your formal living and dining. The living room could easily be used as a "flex" room, whether it needs to act as a second home office, play room, den, you name it. Moving into the heart of the home, you will see the impressive two story family room with the kitchen nearby. The kitchen does not disappoint! Well appointed with stainless steel gourmet appliances, quartz counters, and 42" cabinets and a large island, this kitchen definitely has the stylish WOW factor, while still being functional. On the other side of the great room is a large home office and a powder room. Upstairs - you'll be impressed by the SPACE! The primary bedroom is large, but without wasting space. There is a luxurious en suite and a huge walk-in closet! The laundry room is steps outside of the primary bedroom to make this chore easy and efficient. There are two nice sized secondary bedrooms that share a "buddy bath," and the fourth bedroom has it's own bathroom! Back downstairs, there is a full unfinished basement that offers so much storage space and potential future living, if you need it! Act fast for special VIP, pre-model pricing!!! **Exterior pictures are of ACTUAL home! Interior pictures are of similar home in different community and for representational purposes only. Details will vary. See New Home Consultant for details. **Closing cost credit or special rates available are determined by buyer loan program and qualifications.
Location
State DE
County New Castle
Area South Of The Canal (30907)
Zoning R
Rooms
Basement Unfinished, Poured Concrete
Interior
Hot Water Tankless
Heating Programmable Thermostat
Cooling Central A/C
Fireplaces Number 1
Fireplace Y
Heat Source Natural Gas
Laundry Upper Floor
Exterior
Parking Features Garage - Side Entry, Inside Access
Garage Spaces 2.0
Water Access N
Accessibility None
Attached Garage 2
Total Parking Spaces 2
Garage Y
Building
Story 2
Foundation Concrete Perimeter
Sewer On Site Septic
Water Public
Architectural Style Traditional
Level or Stories 2
Additional Building Above Grade, Below Grade
New Construction Y
Schools
School District Appoquinimink
Others
Senior Community No
Tax ID 13-011.40-109
Ownership Fee Simple
SqFt Source Assessor
Special Listing Condition Standard
Read Less

Bought with Daniel Logan • Patterson-Schwartz-Hockessin



