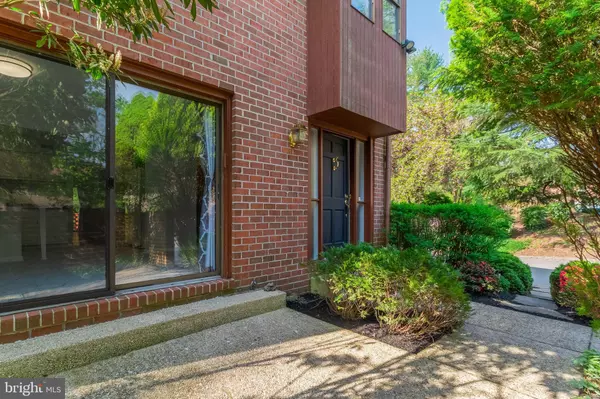For more information regarding the value of a property, please contact us for a free consultation.
6101 BUCKINGHAM MANOR Baltimore, MD 21210
Want to know what your home might be worth? Contact us for a FREE valuation!

Our team is ready to help you sell your home for the highest possible price ASAP
Key Details
Sold Price $507,500
Property Type Townhouse
Sub Type End of Row/Townhouse
Listing Status Sold
Purchase Type For Sale
Square Footage 2,550 sqft
Price per Sqft $199
Subdivision Buckingham Manor
MLS Listing ID MDBC2066132
Sold Date 09/01/23
Style Traditional
Bedrooms 3
Full Baths 2
Half Baths 1
HOA Fees $245/qua
HOA Y/N Y
Abv Grd Liv Area 2,090
Originating Board BRIGHT
Year Built 1978
Annual Tax Amount $5,931
Tax Year 2023
Lot Size 2,508 Sqft
Acres 0.06
Property Description
Bright, freshly painted and well maintained end of group in Buckingham Manor! This three bedroom, 2.5 bath townhouse features three levels of living. Just off the entry foyer, the first floor features a kitchen with dining area, new kitchen counter tops and appliances, Beyond the kitchen is a large living/dining room with a wood burning fireplace, hardwood floors, and sliding glass doors where you can enjoy the outdoor deck. The lower club level, which opens up to an outdoor terrace overlooking a peaceful garden, and a large living area and separate storage or workshop space. The second floor has one main bedroom with a large closet and ensuite bath. Down the hall are two more bedrooms and a full bath, or make one an office. There are hardwood flooring under the carpets which is finished and ready to be uncovered. These well built and coveted townhomes offer all the conveniences of the county along with the benefits of Roland Park and surrounding amenities. With this townhome location you get the best of both worlds. Live in the county, lower taxes and quick access to downtown.
Location
State MD
County Baltimore
Zoning RESIDENTIAL
Rooms
Basement Full, Heated, Outside Entrance, Partially Finished
Interior
Interior Features Breakfast Area, Carpet, Combination Kitchen/Dining, Primary Bath(s), Soaking Tub, Wood Floors
Hot Water Oil
Heating Central
Cooling Central A/C
Flooring Carpet, Hardwood, Laminated, Ceramic Tile
Fireplaces Number 1
Equipment Built-In Microwave, Built-In Range, Cooktop, Dishwasher, Disposal, Dryer - Electric, Exhaust Fan, Microwave, Range Hood, Refrigerator, Stainless Steel Appliances, Washer, Water Heater
Fireplace Y
Appliance Built-In Microwave, Built-In Range, Cooktop, Dishwasher, Disposal, Dryer - Electric, Exhaust Fan, Microwave, Range Hood, Refrigerator, Stainless Steel Appliances, Washer, Water Heater
Heat Source Oil
Laundry Basement
Exterior
Exterior Feature Patio(s), Deck(s)
Garage Spaces 2.0
Parking On Site 2
Water Access N
View Garden/Lawn
Roof Type Asphalt
Accessibility Level Entry - Main
Porch Patio(s), Deck(s)
Total Parking Spaces 2
Garage N
Building
Lot Description Corner, Cul-de-sac, Landscaping, No Thru Street, Private
Story 2
Foundation Slab
Sewer Public Sewer
Water Public
Architectural Style Traditional
Level or Stories 2
Additional Building Above Grade, Below Grade
Structure Type Dry Wall
New Construction N
Schools
School District Baltimore County Public Schools
Others
Pets Allowed Y
Senior Community No
Tax ID 04091700008187
Ownership Fee Simple
SqFt Source Assessor
Acceptable Financing Cash, Conventional, FHA, VA
Horse Property N
Listing Terms Cash, Conventional, FHA, VA
Financing Cash,Conventional,FHA,VA
Special Listing Condition Standard
Pets Allowed Number Limit
Read Less

Bought with Derek Blazer • Cummings & Co. Realtors
GET MORE INFORMATION




