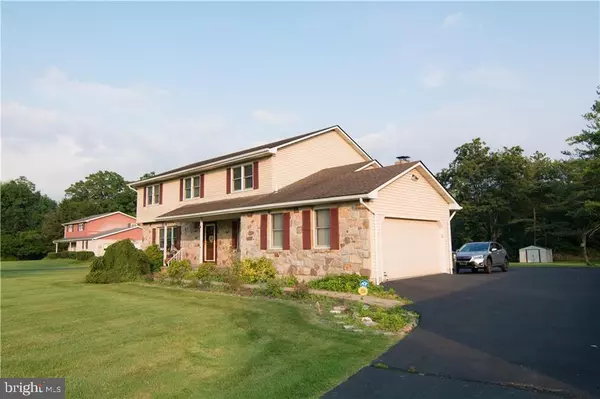For more information regarding the value of a property, please contact us for a free consultation.
1722 FLINT HILL RD Coopersburg, PA 18036
Want to know what your home might be worth? Contact us for a FREE valuation!

Our team is ready to help you sell your home for the highest possible price ASAP
Key Details
Sold Price $506,500
Property Type Single Family Home
Sub Type Detached
Listing Status Sold
Purchase Type For Sale
Square Footage 2,581 sqft
Price per Sqft $196
Subdivision Coopersburg
MLS Listing ID PALH2006394
Sold Date 08/31/23
Style Other
Bedrooms 4
Full Baths 2
Half Baths 1
HOA Y/N N
Abv Grd Liv Area 2,581
Originating Board BRIGHT
Year Built 1978
Annual Tax Amount $7,092
Tax Year 2022
Lot Size 2.052 Acres
Acres 2.05
Lot Dimensions 0.00 x 0.00
Property Description
This lovely 4 bedroom 2.5 bathroom residence offers an abundance of space & features for a comfortable lifestyle. As you step into the residence, you'll be greeted by the warmth & charm of the open-concept living area. The well-appointed kitchen, w/ its eat-in design, is not only a culinary haven but also an inviting space for family gatherings & entertaining. The kitchen seamlessly flows into the family room, creating an inclusive atmosphere that fosters togetherness & easy interaction. For chilly evenings or cozy gatherings, a fireplace graces the family rm, enhancing the overall ambiance of the space. The master bedroom, a true highlight of this beautiful home is a private sanctuary that boasts its own bathroom & sitting room and unfinished storage room. You'll discover an expansive back deck, perfect for outdoor entertaining & relaxation w/ picturesque views of the sprawling backyard.
Location
State PA
County Lehigh
Area Upper Saucon Twp (12322)
Zoning R-1
Rooms
Basement Full
Main Level Bedrooms 4
Interior
Interior Features Carpet, Dining Area, Family Room Off Kitchen, Formal/Separate Dining Room, Kitchen - Eat-In, Kitchen - Island, Primary Bath(s)
Hot Water Oil
Heating Baseboard - Hot Water
Cooling Central A/C
Flooring Carpet, Ceramic Tile, Fully Carpeted, Laminated
Fireplaces Number 1
Fireplaces Type Stone
Equipment Dishwasher, Dryer, Extra Refrigerator/Freezer, Microwave, Refrigerator, Stove, Washer, Water Heater, Oven/Range - Electric
Fireplace Y
Appliance Dishwasher, Dryer, Extra Refrigerator/Freezer, Microwave, Refrigerator, Stove, Washer, Water Heater, Oven/Range - Electric
Heat Source Oil
Laundry Has Laundry, Main Floor, Dryer In Unit, Washer In Unit
Exterior
Exterior Feature Deck(s)
Parking Features Garage - Side Entry
Garage Spaces 2.0
Water Access N
View Garden/Lawn, Valley
Roof Type Shingle
Accessibility Doors - Swing In
Porch Deck(s)
Attached Garage 2
Total Parking Spaces 2
Garage Y
Building
Lot Description Front Yard, Level, Not In Development, Private
Story 2
Foundation Other
Sewer On Site Septic
Water Well
Architectural Style Other
Level or Stories 2
Additional Building Above Grade, Below Grade
New Construction N
Schools
School District Southern Lehigh
Others
Senior Community No
Tax ID 643475465174-00001
Ownership Fee Simple
SqFt Source Assessor
Acceptable Financing Cash, Conventional, FHA, VA
Listing Terms Cash, Conventional, FHA, VA
Financing Cash,Conventional,FHA,VA
Special Listing Condition Standard
Read Less

Bought with Cliff M Lewis • Coldwell Banker Hearthside-Allentown



