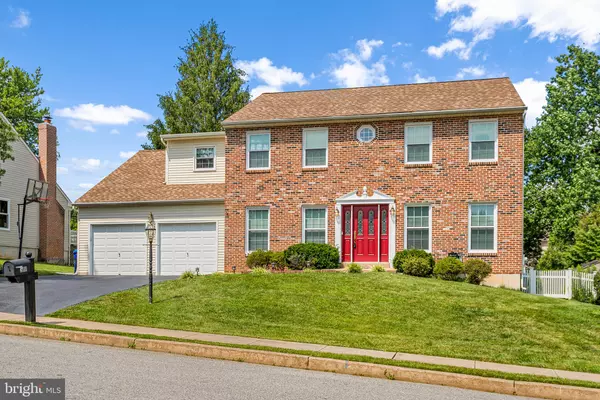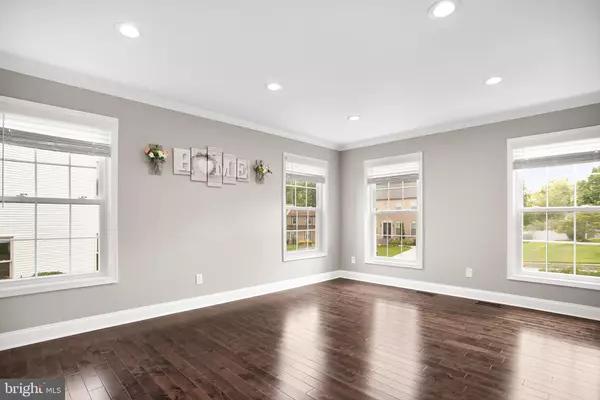For more information regarding the value of a property, please contact us for a free consultation.
208 BEAU TREE DR Wilmington, DE 19810
Want to know what your home might be worth? Contact us for a FREE valuation!

Our team is ready to help you sell your home for the highest possible price ASAP
Key Details
Sold Price $665,000
Property Type Single Family Home
Sub Type Detached
Listing Status Sold
Purchase Type For Sale
Square Footage 2,850 sqft
Price per Sqft $233
Subdivision Beau Tree
MLS Listing ID DENC2045644
Sold Date 08/30/23
Style Colonial
Bedrooms 4
Full Baths 2
Half Baths 1
HOA Fees $10/ann
HOA Y/N Y
Abv Grd Liv Area 2,850
Originating Board BRIGHT
Year Built 1989
Annual Tax Amount $3,973
Tax Year 2022
Lot Size 10,019 Sqft
Acres 0.23
Lot Dimensions 80.00 x 125.00
Property Description
**Offer Deadline Weds 7/19 by noon** Welcome to 208 Beau Tree Drive in the highly desired community of Beau Tree located in the Brandywine School District! This meticulously maintained and updated colonial is ready for its new owners. Enter the foyer and take in the open concept first level featuring beautiful hardwoods and recessed lighting througout. Living room to the left has tons of natural light, custom crown molding, and plenty of space for seating. Walk through the formal dining area to the right to enter into the breathtaking eat-in kitchen, fully equipped with white shaker cabinets, gorgeous granite countertops, butler pantry with wine fridge, and stainless steel appliances. The family room, featuring vaulted ceilings, three large skylights, floor to ceiling electric stone fireplace, and french doors leading to deck overlooking the large flat yard, flows seamlessly with the kitchen space creating the perfect location to entertain. Large office space with elegant glass privacy doors, a half bath and access to the attached two car garage complete the first level. Once upstairs, you will find the spacious primary suite complete with large closet, custom crown molding and trim work, and crisp modern full bath with jacuzzi tub and walk-in shower featuring floor to ceiling custom tile work. Three more generously sized bedrooms, a full hall bath, and convenient second level laundry complete this floor. The large unfinished basement offers tons of additional storage or the potential to create even more living space, if needed. Park in the attached two car garage and never worry about having to clean off your windshield on a cold February morning again. Minutes from all of the shopping and dining the area has to offer and located right on the state line, come see for yourself all that 208 Beau Tree has to offer!
Location
State DE
County New Castle
Area Brandywine (30901)
Zoning NC10
Rooms
Other Rooms Living Room, Dining Room, Primary Bedroom, Bedroom 2, Bedroom 3, Kitchen, Family Room, Bedroom 1, Laundry, Other, Attic
Basement Full, Unfinished
Interior
Interior Features Primary Bath(s), Kitchen - Island, Skylight(s), Stall Shower, Breakfast Area
Hot Water Natural Gas
Heating Forced Air
Cooling Central A/C
Flooring Wood, Fully Carpeted, Tile/Brick
Fireplaces Number 1
Fireplaces Type Brick
Equipment Built-In Range, Dishwasher, Disposal, Built-In Microwave
Fireplace Y
Window Features Replacement
Appliance Built-In Range, Dishwasher, Disposal, Built-In Microwave
Heat Source Natural Gas
Laundry Main Floor
Exterior
Exterior Feature Deck(s)
Parking Features Inside Access, Garage Door Opener
Garage Spaces 2.0
Fence Other
Utilities Available Cable TV
Water Access N
Roof Type Pitched,Shingle
Accessibility Mobility Improvements
Porch Deck(s)
Attached Garage 2
Total Parking Spaces 2
Garage Y
Building
Lot Description Level, Open, Front Yard, Rear Yard, SideYard(s)
Story 2
Foundation Concrete Perimeter
Sewer Public Sewer
Water Public
Architectural Style Colonial
Level or Stories 2
Additional Building Above Grade, Below Grade
New Construction N
Schools
School District Brandywine
Others
Pets Allowed Y
HOA Fee Include Common Area Maintenance
Senior Community No
Tax ID 06-006.00-140
Ownership Fee Simple
SqFt Source Assessor
Acceptable Financing Conventional, VA, FHA
Listing Terms Conventional, VA, FHA
Financing Conventional,VA,FHA
Special Listing Condition Standard
Pets Allowed No Pet Restrictions
Read Less

Bought with Rhonda Shin • BHHS Fox & Roach - Hockessin



