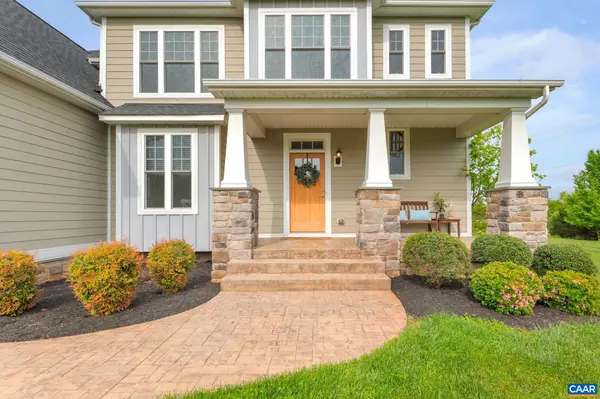For more information regarding the value of a property, please contact us for a free consultation.
4429 SHAGBARK LN Earlysville, VA 22936
Want to know what your home might be worth? Contact us for a FREE valuation!

Our team is ready to help you sell your home for the highest possible price ASAP
Key Details
Sold Price $850,000
Property Type Single Family Home
Sub Type Detached
Listing Status Sold
Purchase Type For Sale
Square Footage 4,573 sqft
Price per Sqft $185
Subdivision Unknown
MLS Listing ID 641075
Sold Date 08/24/23
Style Craftsman
Bedrooms 5
Full Baths 4
Half Baths 3
HOA Fees $20/ann
HOA Y/N Y
Abv Grd Liv Area 3,340
Originating Board CAAR
Year Built 2014
Annual Tax Amount $6,236
Tax Year 2022
Lot Size 1.690 Acres
Acres 1.69
Property Description
This stunning 5 BR home sits on a prime corner lot and offers expansive views of both sunrises and sunsets, open pasture, and mountains, creating a picturesque setting that can be enjoyed from inside or outside. The back yard features a beautiful salt-water swimming pool with large play ledge, safety ledge around entire pool, and automatic in-ground cover, perfect for easy maintenance and exceptional safety. Inside, the open concept layout creates a warm and inviting atmosphere. The chef's kitchen is a highlight, complete with high-end appliances, ample counter space, and plenty of storage. The screened porch with a double-sided fireplace provides a cozy space for relaxing. The home's great layout ensures that all family members have ample space and privacy. The large, bright basement space offers endless possibilities for additional living areas or recreation, with a sound-proofed home theater room, and flex room that can serve as an office or additional bedroom. With a view of the pool and backyard from the main living areas, this home is perfect for those who love to spend time outdoors. The backyard offers a great space for outdoor entertaining, with plenty of room for seating. Easy access to both 29N and Barracks Rd/Garth.,Granite Counter,Maple Cabinets,Fireplace in Living Room
Location
State VA
County Albemarle
Zoning PUD
Rooms
Other Rooms Living Room, Dining Room, Primary Bedroom, Kitchen, Foyer, Breakfast Room, Study, Laundry, Office, Recreation Room, Primary Bathroom, Full Bath, Half Bath, Additional Bedroom
Basement Fully Finished, Full, Windows
Main Level Bedrooms 1
Interior
Interior Features Walk-in Closet(s), Kitchen - Eat-In, Kitchen - Island, Pantry, Recessed Lighting
Heating Heat Pump(s)
Cooling Central A/C, Heat Pump(s)
Flooring Carpet, Ceramic Tile, Laminated
Fireplaces Type Gas/Propane, Fireplace - Glass Doors
Equipment Dryer, Washer, Dishwasher, Disposal, Oven - Double, Microwave, Refrigerator, Oven - Wall, Energy Efficient Appliances, Cooktop
Fireplace N
Window Features Double Hung,Low-E,Screens
Appliance Dryer, Washer, Dishwasher, Disposal, Oven - Double, Microwave, Refrigerator, Oven - Wall, Energy Efficient Appliances, Cooktop
Heat Source Propane - Owned
Exterior
Fence Split Rail, Partially
Roof Type Architectural Shingle
Accessibility None
Garage Y
Building
Lot Description Level, Sloping
Story 2
Foundation Concrete Perimeter, Stone
Sewer Septic Exists
Water Well
Architectural Style Craftsman
Level or Stories 2
Additional Building Above Grade, Below Grade
New Construction N
Schools
Elementary Schools Broadus Wood
High Schools Albemarle
School District Albemarle County Public Schools
Others
HOA Fee Include Road Maintenance
Ownership Other
Security Features Carbon Monoxide Detector(s),Smoke Detector
Special Listing Condition Standard
Read Less

Bought with CARLY WAGNER • KELLER WILLIAMS ALLIANCE - CHARLOTTESVILLE



