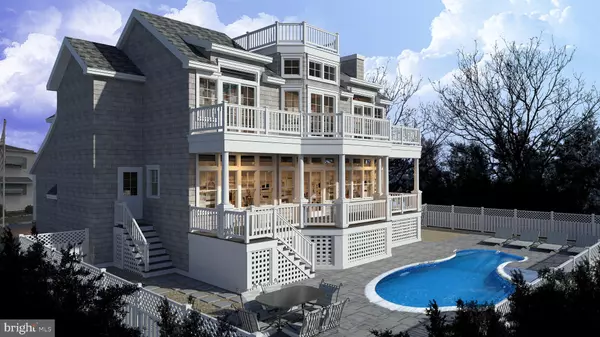For more information regarding the value of a property, please contact us for a free consultation.
304 IROQUOIS AVE Beach Haven, NJ 08008
Want to know what your home might be worth? Contact us for a FREE valuation!

Our team is ready to help you sell your home for the highest possible price ASAP
Key Details
Sold Price $2,725,000
Property Type Single Family Home
Sub Type Detached
Listing Status Sold
Purchase Type For Sale
Square Footage 3,300 sqft
Price per Sqft $825
Subdivision Beach Haven - Leh Yacht
MLS Listing ID NJOC2006984
Sold Date 08/24/23
Style Coastal,Contemporary
Bedrooms 5
Full Baths 5
Half Baths 1
HOA Y/N N
Abv Grd Liv Area 3,300
Originating Board BRIGHT
Year Built 2022
Annual Tax Amount $7,025
Tax Year 2021
Lot Size 7,300 Sqft
Acres 0.17
Lot Dimensions 73.00 x 100.00
Property Description
LEHYC - BEACH HAVEN -NEW CONSTRUCTION!! Design & Build by Award Winning Architect and Builder Michael Pagnotta- This 3,300 sq ft home will be situated on an oversized 75 x 100 lot on a fantastic street in the Yacht Club section of Beach Haven. Featuring 5 bedrooms (all en suite) 5 .5 bathrooms this new construction will have it all! Other features include:, gas fireplace, large open floor plan from kitchen to great room w/ soaring vaulted ceilings, wide plank engineered hardwood flooring throughout, high end custom cabinetry, quartz countertops, top of the line stainless steel appliances, 2 car garage, covered porches, and in-ground pool and outdoor kitchen. Call to learn more about this home today!
Location
State NJ
County Ocean
Area Beach Haven Boro (21504)
Zoning R-B
Rooms
Main Level Bedrooms 1
Interior
Interior Features Ceiling Fan(s), Entry Level Bedroom, Floor Plan - Open, Kitchen - Gourmet, Kitchen - Island, Pantry, Recessed Lighting, Stall Shower, Tub Shower, Upgraded Countertops, Wainscotting, Walk-in Closet(s)
Hot Water Multi-tank, Natural Gas
Heating Forced Air
Cooling Central A/C, Zoned
Flooring Engineered Wood, Tile/Brick
Fireplaces Number 1
Fireplaces Type Gas/Propane
Equipment Built-In Microwave, Dishwasher, Dryer - Gas, Oven/Range - Gas, Range Hood, Refrigerator, Stainless Steel Appliances, Water Heater - Tankless, Washer
Furnishings No
Fireplace Y
Appliance Built-In Microwave, Dishwasher, Dryer - Gas, Oven/Range - Gas, Range Hood, Refrigerator, Stainless Steel Appliances, Water Heater - Tankless, Washer
Heat Source Natural Gas
Exterior
Exterior Feature Deck(s), Patio(s), Porch(es)
Parking Features Garage - Front Entry, Garage Door Opener, Inside Access
Garage Spaces 2.0
Pool In Ground, Saltwater
Water Access N
Accessibility None
Porch Deck(s), Patio(s), Porch(es)
Attached Garage 2
Total Parking Spaces 2
Garage Y
Building
Lot Description Other
Story 2
Foundation Pilings
Sewer Public Sewer
Water Public
Architectural Style Coastal, Contemporary
Level or Stories 2
Additional Building Above Grade, Below Grade
New Construction Y
Others
Senior Community No
Tax ID 04-00057-00003
Ownership Fee Simple
SqFt Source Assessor
Special Listing Condition Standard
Read Less

Bought with Edward Freeman • RE/MAX at Barnegat Bay - Ship Bottom


