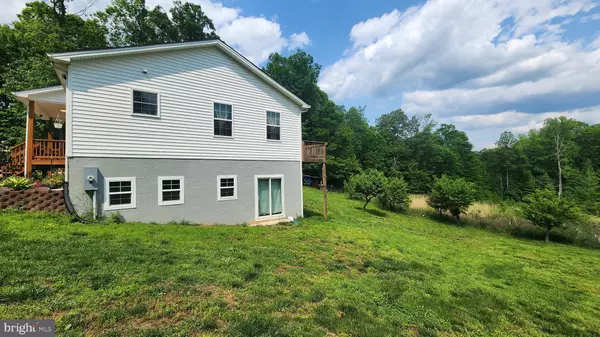For more information regarding the value of a property, please contact us for a free consultation.
3234 YANCEYVILLE RD Louisa, VA 23093
Want to know what your home might be worth? Contact us for a FREE valuation!

Our team is ready to help you sell your home for the highest possible price ASAP
Key Details
Sold Price $328,000
Property Type Single Family Home
Sub Type Detached
Listing Status Sold
Purchase Type For Sale
Square Footage 1,612 sqft
Price per Sqft $203
Subdivision None Available
MLS Listing ID VALA2003828
Sold Date 08/24/23
Style Ranch/Rambler
Bedrooms 3
Full Baths 2
HOA Y/N N
Abv Grd Liv Area 1,612
Originating Board BRIGHT
Year Built 2021
Annual Tax Amount $2,205
Tax Year 2022
Lot Size 1.930 Acres
Acres 1.93
Property Description
Come see the true charm of this home. Open floor plan with lots of room to grow. Home just built in 2020, so you have almost new everything. Three bedrooms, 2 full baths, Large walk-in closets, full basement with workshop and ready for your custom ideas. Almost 2 acres with partial fencing. Space for gardens, livestock, domestic pets and outdoor toys. There are mature fruit trees, a nice storage shed and spacious parking area.
See you there!
Location
State VA
County Louisa
Zoning A2
Rooms
Other Rooms Basement
Basement Connecting Stairway, Daylight, Partial, Full, Interior Access, Outside Entrance, Poured Concrete, Shelving, Side Entrance, Space For Rooms, Walkout Level, Windows, Workshop
Main Level Bedrooms 3
Interior
Interior Features Breakfast Area, Ceiling Fan(s), Combination Kitchen/Dining, Combination Kitchen/Living, Entry Level Bedroom, Floor Plan - Open, Kitchen - Island, Kitchen - Table Space, Primary Bath(s), Recessed Lighting, Tub Shower, Walk-in Closet(s)
Hot Water Electric
Heating Heat Pump(s)
Cooling Heat Pump(s)
Equipment Built-In Microwave, Dishwasher, Dryer - Electric, Exhaust Fan, Oven/Range - Electric, Refrigerator, Stainless Steel Appliances, Washer, Water Heater
Fireplace N
Appliance Built-In Microwave, Dishwasher, Dryer - Electric, Exhaust Fan, Oven/Range - Electric, Refrigerator, Stainless Steel Appliances, Washer, Water Heater
Heat Source Electric
Laundry Main Floor
Exterior
Exterior Feature Deck(s), Porch(es)
Garage Spaces 6.0
Fence Partially, Wire
Water Access N
View Street, Trees/Woods
Roof Type Architectural Shingle
Street Surface Paved
Accessibility None
Porch Deck(s), Porch(es)
Road Frontage State
Total Parking Spaces 6
Garage N
Building
Lot Description Backs to Trees, Front Yard, Not In Development, Partly Wooded, Rear Yard, Road Frontage, Rural, SideYard(s), Sloping
Story 2
Foundation Block, Slab
Sewer Septic = # of BR
Water Well
Architectural Style Ranch/Rambler
Level or Stories 2
Additional Building Above Grade
New Construction N
Schools
Elementary Schools Call School Board
Middle Schools Louisa
High Schools Louisa
School District Louisa County Public Schools
Others
Senior Community No
Tax ID 57-18-A1A
Ownership Fee Simple
SqFt Source Estimated
Security Features Smoke Detector
Acceptable Financing Cash, FHA, Rural Development, USDA, VA, VHDA, Conventional
Listing Terms Cash, FHA, Rural Development, USDA, VA, VHDA, Conventional
Financing Cash,FHA,Rural Development,USDA,VA,VHDA,Conventional
Special Listing Condition Standard
Read Less

Bought with LIZA BOTTAS • SALLY DU BOSE REAL ESTATE PARTNERS



