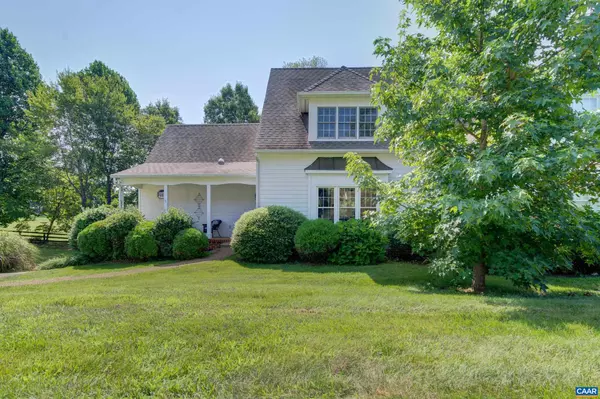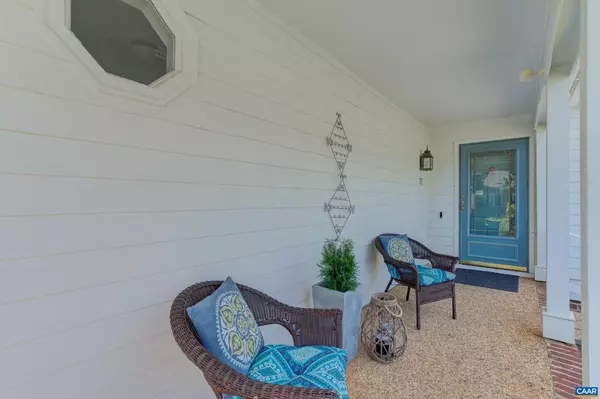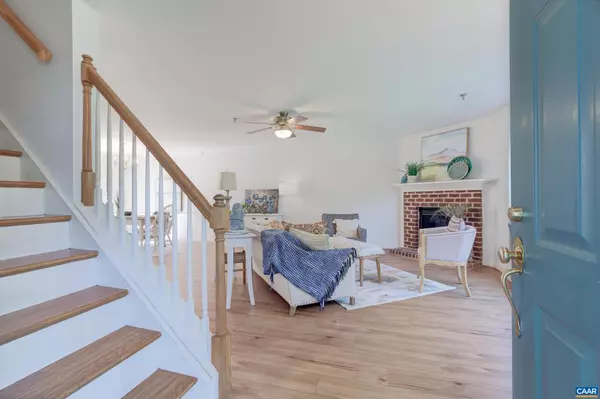For more information regarding the value of a property, please contact us for a free consultation.
3395 MOUBRY LN Charlottesville, VA 22911
Want to know what your home might be worth? Contact us for a FREE valuation!

Our team is ready to help you sell your home for the highest possible price ASAP
Key Details
Sold Price $431,500
Property Type Townhouse
Sub Type End of Row/Townhouse
Listing Status Sold
Purchase Type For Sale
Square Footage 1,888 sqft
Price per Sqft $228
Subdivision Unknown
MLS Listing ID 644125
Sold Date 08/22/23
Style Other
Bedrooms 4
Full Baths 2
Half Baths 1
Condo Fees $58
HOA Fees $195/mo
HOA Y/N Y
Abv Grd Liv Area 1,848
Originating Board CAAR
Year Built 1996
Annual Tax Amount $3,328
Tax Year 2023
Lot Size 6,969 Sqft
Acres 0.16
Property Description
Immaculately maintained 2800 sf light filled open concept home featuring new LVT floors, central vac, sprinkler system, newer Trane HVAC system and fresh interior paint. Enjoy main level living with large master bedroom (with sitting area) and huge walk-in closet. Three more generously sized bedrooms upstairs with massive storage and walk-in closets. Private lot with trees and open field in rear. Basement has built-in storage & workshop set-up plus an added half bath. Additional covered storage under the deck plus a two car garage. HOA performs yard maintenance, exterior painting, roof repairs and replacement (scheduled for 2024). Well known high end custom builder. This home has Hardie plank siding and quality construction in a super friendly and adorable neighborhood.,Fireplace in Living Room
Location
State VA
County Albemarle
Zoning R-1
Rooms
Other Rooms Living Room, Dining Room, Primary Bedroom, Kitchen, Laundry, Primary Bathroom, Full Bath, Half Bath, Additional Bedroom
Basement Full, Heated, Interior Access, Walkout Level, Windows
Main Level Bedrooms 1
Interior
Interior Features Central Vacuum, Central Vacuum, Walk-in Closet(s), Breakfast Area, Kitchen - Island, Entry Level Bedroom
Heating Heat Pump(s)
Cooling Heat Pump(s)
Flooring Ceramic Tile
Fireplaces Number 1
Fireplaces Type Brick, Gas/Propane
Equipment Dryer, Washer, Dishwasher, Oven/Range - Electric, Microwave, Refrigerator
Fireplace Y
Appliance Dryer, Washer, Dishwasher, Oven/Range - Electric, Microwave, Refrigerator
Heat Source Propane - Owned
Exterior
Parking Features Other, Garage - Rear Entry, Oversized
Amenities Available Jog/Walk Path
View Garden/Lawn
Roof Type Architectural Shingle
Accessibility None
Garage Y
Building
Lot Description Landscaping, Level, Private, Open, Sloping, Cul-de-sac
Story 2
Foundation Concrete Perimeter
Sewer Public Sewer
Water Public
Architectural Style Other
Level or Stories 2
Additional Building Above Grade, Below Grade
New Construction N
Schools
Elementary Schools Baker-Butler
High Schools Albemarle
School District Albemarle County Public Schools
Others
HOA Fee Include Common Area Maintenance,Ext Bldg Maint,Insurance,Management,Lawn Maintenance
Ownership Other
Special Listing Condition Standard
Read Less

Bought with JULIE WEAVER • FIND HOMES REALTY LLC



