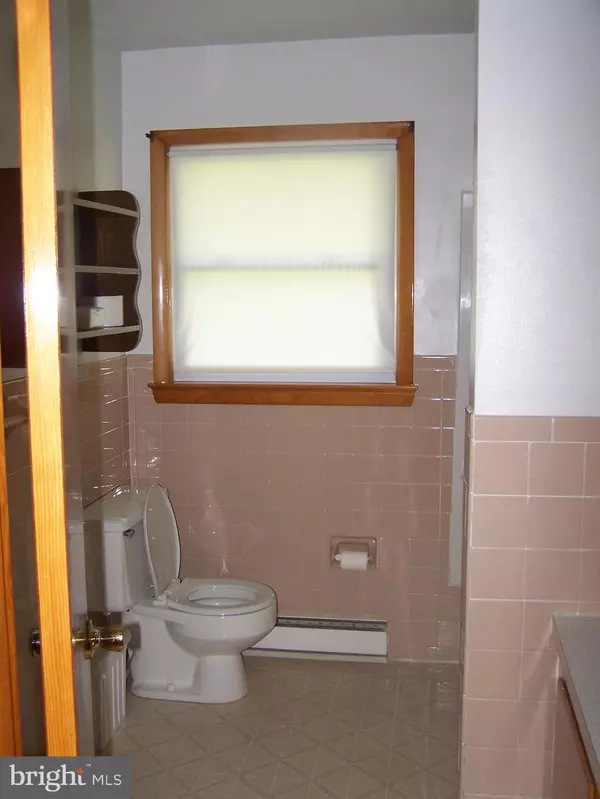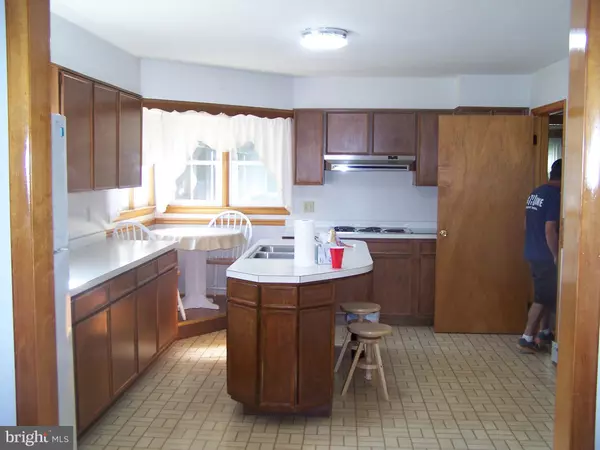For more information regarding the value of a property, please contact us for a free consultation.
8872 HEDGESVILLE RD Hedgesville, WV 25427
Want to know what your home might be worth? Contact us for a FREE valuation!

Our team is ready to help you sell your home for the highest possible price ASAP
Key Details
Sold Price $285,000
Property Type Single Family Home
Sub Type Detached
Listing Status Sold
Purchase Type For Sale
Square Footage 2,446 sqft
Price per Sqft $116
Subdivision None Available
MLS Listing ID WVBE2012034
Sold Date 08/21/23
Style Ranch/Rambler
Bedrooms 3
Full Baths 1
Half Baths 1
HOA Y/N N
Abv Grd Liv Area 2,046
Originating Board BRIGHT
Year Built 1969
Annual Tax Amount $1,072
Tax Year 2021
Lot Size 0.860 Acres
Acres 0.86
Property Description
Location, location, Route #9 frontage, located just across from Travers Store with those great subs, just a stone through from the Dollar General for those last minute items, 2 churches near by, 4 miles from major grocery store , fast food and banks. Located within Dominos Pizza delivery area. Fire Department and emergency services located approximately 4 miles away. Look at the nice private back yard, the gleaming hardwood floors, 2 fireplaces for those cozy evenings, large family room for your family gatherings, 3 nice size bedroom and the laundry room could be a 4th bedroom if needed. Full basement with a summer kitchen for those canning days. There is an older cook stove in the basement to remind you of those yesterday years. All of this wrapped in one package for an immediate move in. Located in the Hedgesville School District. Check this out owner says sell.
Location
State WV
County Berkeley
Zoning 101
Rooms
Other Rooms Bathroom 1
Basement Partially Finished, Combination, Interior Access
Main Level Bedrooms 3
Interior
Interior Features 2nd Kitchen
Hot Water Electric
Heating Baseboard - Electric
Cooling Central A/C
Flooring Carpet, Wood
Fireplaces Number 2
Fireplaces Type Brick
Fireplace Y
Heat Source Electric
Laundry Main Floor, Basement
Exterior
Garage Spaces 6.0
Utilities Available Cable TV Available
Water Access N
Roof Type Architectural Shingle
Accessibility Chairlift
Total Parking Spaces 6
Garage N
Building
Story 1
Foundation Block
Sewer On Site Septic
Water Public
Architectural Style Ranch/Rambler
Level or Stories 1
Additional Building Above Grade, Below Grade
Structure Type Dry Wall
New Construction N
Schools
School District Berkeley County Schools
Others
Senior Community No
Tax ID 04 13008400000000
Ownership Fee Simple
SqFt Source Assessor
Special Listing Condition Standard
Read Less

Bought with Teddi Alyce Segal • Honey House



