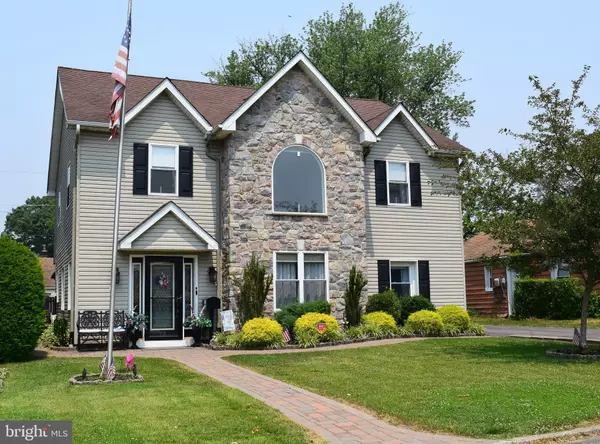For more information regarding the value of a property, please contact us for a free consultation.
12 PANCOAST AVE Aston, PA 19014
Want to know what your home might be worth? Contact us for a FREE valuation!

Our team is ready to help you sell your home for the highest possible price ASAP
Key Details
Sold Price $447,000
Property Type Single Family Home
Sub Type Detached
Listing Status Sold
Purchase Type For Sale
Square Footage 2,694 sqft
Price per Sqft $165
Subdivision Aston Arms
MLS Listing ID PADE2049658
Sold Date 08/21/23
Style Colonial
Bedrooms 6
Full Baths 3
Half Baths 1
HOA Y/N N
Abv Grd Liv Area 2,694
Originating Board BRIGHT
Year Built 1946
Annual Tax Amount $5,970
Tax Year 2023
Lot Size 5,227 Sqft
Acres 0.12
Lot Dimensions 50.00 x 100.00
Property Description
When life offers you a new opportunity, sometimes it means that you have to list a home that you love. Such is the case for 12 Pancoast. A stunning beauty in a great neighborhood setting. Updates and improvements throughout make for a move in ready home! 6 Bedrooms and 3.5 baths. Newer flooring throughout. Recessed lighting, fans in most rooms. Newer windows. Spray foam insulation in the full size floored attic . Rheem 80 gal. Smart Water Heater (2019) Lennox Platinum Series HVAC with 12 year transferrable FULL warranty with an air purifier/scrubber!!(2023) Dual Zone Heat and air programable Nest Smart thermostats. (2023) New Anderson storm door with pull down screen/glass window. (2022)
A great kitchen ready for summertime BBQ prepping with updated appliances, maple cabinetry & tiled backsplash. Table height peninsula with custom pendant lighting. Open to the great room it makes keeping an eye on the little ones an easy task. The family room is an awesome space! Get the Phillies on TV and set out the chips & dip! A cool night? Use the remote control to light up the propane fireplace and take the chill off. Right off the family room is an amazing custom pergola with LED lighting and cool fan! Now you're ready to party all summer long! A spectacular backyard is fully fenced with privacy fencing with custom decorative metal gates. The custom pond is soothing after a long day. Chill with a glass of wine. Let the little ones play and the pups enjoy the outdoors! The primary bedroom is stellar. Custom wardrobes provide tons of storage. A gorgeous focal wall sets the tone of the room. The all new primary bath is outstanding. Huge custom shower with 16"LED shower system, glass surround and door, inset cubby for shower necessities. Double sinks and a jetted tub too! 3 Additional bedrooms are all updated and are serviced by the updated hall bath! The staircase in itself is beautiful! The arched opening adds just the right touch! On the main level there are 2 additional bedrooms. The full bath right next door could turn a bedroom into a guest or in-law suite! A HUGE laundry room with a Samsung XL Activewash/Aquajet/Steamer Washing machine and a Maytag XL Commercial Dryer. Storage & pantry space too! Last but certainty not least, check out the sheds in back! One is 6X8 for storage. The other styled like a one car garage has electric and is heated. Come check out this cream puff! You won't be disappointed! Minutes from the grocery store and easy access to Philly, Media, West Chester and Wilmington!
Location
State PA
County Delaware
Area Aston Twp (10402)
Zoning R-10
Rooms
Other Rooms Living Room, Primary Bedroom, Bedroom 2, Bedroom 3, Bedroom 4, Bedroom 5, Kitchen, Family Room, Bedroom 6, Primary Bathroom
Main Level Bedrooms 6
Interior
Interior Features Built-Ins, Carpet, Ceiling Fan(s), Floor Plan - Open, Kitchen - Eat-In, Pantry, Recessed Lighting, Attic, Air Filter System
Hot Water Electric
Heating Forced Air
Cooling Central A/C
Flooring Carpet, Ceramic Tile, Luxury Vinyl Plank
Fireplaces Number 1
Fireplaces Type Gas/Propane, Stone, Heatilator
Equipment Built-In Microwave, Built-In Range, Dishwasher
Furnishings No
Fireplace Y
Appliance Built-In Microwave, Built-In Range, Dishwasher
Heat Source Electric
Laundry Main Floor
Exterior
Exterior Feature Patio(s), Roof
Fence Fully, Privacy, Decorative
Utilities Available Cable TV
Water Access N
Roof Type Pitched,Shingle
Street Surface Paved
Accessibility None
Porch Patio(s), Roof
Garage N
Building
Lot Description Front Yard, Landscaping, Level, Pond, Rear Yard, SideYard(s)
Story 2
Foundation Slab
Sewer Public Sewer
Water Public
Architectural Style Colonial
Level or Stories 2
Additional Building Above Grade, Below Grade
Structure Type 2 Story Ceilings
New Construction N
Schools
School District Penn-Delco
Others
Pets Allowed Y
Senior Community No
Tax ID 02-00-01798-00
Ownership Fee Simple
SqFt Source Assessor
Security Features Security System
Acceptable Financing Conventional, Cash, FHA, VA
Horse Property N
Listing Terms Conventional, Cash, FHA, VA
Financing Conventional,Cash,FHA,VA
Special Listing Condition Standard
Pets Allowed No Pet Restrictions
Read Less

Bought with Taiye David Adebiyi • Springer Realty Group
GET MORE INFORMATION




