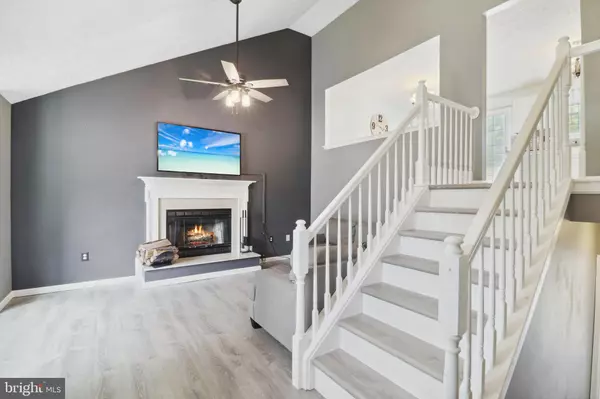For more information regarding the value of a property, please contact us for a free consultation.
359 GAYLOR RD Glen Burnie, MD 21060
Want to know what your home might be worth? Contact us for a FREE valuation!

Our team is ready to help you sell your home for the highest possible price ASAP
Key Details
Sold Price $430,000
Property Type Single Family Home
Sub Type Detached
Listing Status Sold
Purchase Type For Sale
Square Footage 2,098 sqft
Price per Sqft $204
Subdivision Glen Burnie
MLS Listing ID MDAA2065722
Sold Date 08/18/23
Style Split Level
Bedrooms 3
Full Baths 2
HOA Y/N N
Abv Grd Liv Area 1,230
Originating Board BRIGHT
Year Built 2002
Annual Tax Amount $3,363
Tax Year 2023
Lot Size 8,775 Sqft
Acres 0.2
Property Description
Move in ready with a quiet end-of-street location and only 15 minutes from the Baltimore/Washington International Airport! If you have a love for boating this home is conveniently located only 17 minutes to Fort Smallwood Park boat ramps or if you don't own a boat and you enjoy water views you can take a 2 mile walk to restaurants on Furnace Creek like Rams Head Dockside. The house has so much to offer with new flooring and some new paint. The main level living room has vaulted 2 level ceilings and a wood burning fireplace. Large kitchen with stainless steel appliances and sliding glass doors leading to deck and flat fenced backyard with a shed. Main level has 3 large bedrooms with a primary bedroom full bathroom and hall full bathroom. Lower-level walk out, huge laundry room, and family room with rough in for full bathroom. Plus storage room and under family room crawl space for more storage!
Location
State MD
County Anne Arundel
Zoning R5
Rooms
Other Rooms Living Room, Primary Bedroom, Bedroom 2, Bedroom 3, Kitchen, Family Room, Laundry, Storage Room, Bathroom 2
Basement Daylight, Partial, Improved, Walkout Level, Windows, Heated
Interior
Interior Features Combination Kitchen/Dining, Kitchen - Table Space, Primary Bath(s), Window Treatments, Floor Plan - Open, Pantry
Hot Water Electric
Heating Central, Heat Pump(s)
Cooling Ceiling Fan(s), Central A/C
Flooring Luxury Vinyl Plank, Carpet, Concrete
Fireplaces Number 1
Fireplaces Type Fireplace - Glass Doors, Mantel(s)
Equipment Dishwasher, Disposal, Dryer, Exhaust Fan, Icemaker, Oven/Range - Electric, Refrigerator, Washer, Water Heater, Built-In Microwave, Stainless Steel Appliances
Fireplace Y
Window Features Double Pane
Appliance Dishwasher, Disposal, Dryer, Exhaust Fan, Icemaker, Oven/Range - Electric, Refrigerator, Washer, Water Heater, Built-In Microwave, Stainless Steel Appliances
Heat Source Electric
Laundry Basement
Exterior
Exterior Feature Deck(s)
Garage Spaces 5.0
Fence Fully
Utilities Available Cable TV
Water Access N
Roof Type Shingle
Accessibility None
Porch Deck(s)
Total Parking Spaces 5
Garage N
Building
Lot Description Landscaping, Level
Story 3
Foundation Slab
Sewer Public Sewer
Water Public
Architectural Style Split Level
Level or Stories 3
Additional Building Above Grade, Below Grade
New Construction N
Schools
Elementary Schools Point Pleasant
Middle Schools Marley
High Schools Glen Burnie
School District Anne Arundel County Public Schools
Others
Senior Community No
Tax ID 020500090213149
Ownership Fee Simple
SqFt Source Assessor
Acceptable Financing Cash, Conventional, FHA, VA
Listing Terms Cash, Conventional, FHA, VA
Financing Cash,Conventional,FHA,VA
Special Listing Condition Standard
Read Less

Bought with willy anderson guerra • EXIT Results Realty



