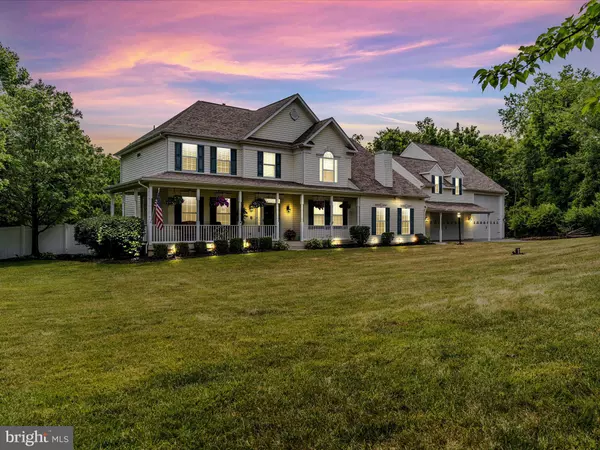For more information regarding the value of a property, please contact us for a free consultation.
18001 NORMAN DR Fairplay, MD 21733
Want to know what your home might be worth? Contact us for a FREE valuation!

Our team is ready to help you sell your home for the highest possible price ASAP
Key Details
Sold Price $970,000
Property Type Single Family Home
Sub Type Detached
Listing Status Sold
Purchase Type For Sale
Square Footage 4,324 sqft
Price per Sqft $224
Subdivision Tilghmanton Heights
MLS Listing ID MDWA2015830
Sold Date 08/18/23
Style Colonial
Bedrooms 6
Full Baths 3
Half Baths 1
HOA Y/N N
Abv Grd Liv Area 4,324
Originating Board BRIGHT
Year Built 2003
Annual Tax Amount $5,480
Tax Year 2013
Lot Size 18.200 Acres
Acres 18.2
Property Description
Stunning 6 Bed (6th bedroom currently used as first floor office) 3.5 Bath Property situated on 18 acres, partially surrounded by a lovely creek and full of wild game. After you relax on your wrap front porch, enter into the foyer with the office (6th bedroom) to the right, beautiful staircase with wrought iron balusters in front, and formal living room with wood floors to the left. The formal dining room (with wood floors) is behind the living room. The kitchen features upgraded appliances, granite countertops, and very large island with seating for five or more! A large table (currently set for six) is located between the kitchen and family room. Leave the eat in kitchen to the very large screened back porch/deck, with grill alcove, on your way to the inground pool. Pool area is privacy fenced (composite) with some yard to spread out too. There’s a much larger level yard area on the other side of this fence, and is bordered by a stream. Back in the family room, enjoy the floor to ceiling stone fireplace on those chilly evenings. Through the family room you will notice the main level recreation room. This features a stone wall section behind the wood stove. Beyond the rec room is a second laundry room with a large mud room combination. This room has doors to the front, and back yards. Perfect for pool towels, bathing suits, etc. The main part of the home features four large bedrooms upstairs, with a large landing that could be used for a reading nook, etc. The primary suite has an oversized soaking tub and separate shower, all updated. There’s another full bath upstairs too. The studio above the two car garage features a full bath, and the beginnings of a kitchen area. The studio is accessible from the two car garage. There is parking out back where you can enter the garage to the studio/fifth bedroom if you prefer to enter from the back, and not through the main part of the home. There is a HUGE RV garage attached to the two car garage also. I believe this garage has 20 foot high ceilings (you may measure to see if I’m accurate). If you want/need main level living, you may be able to convert the small laundry room, and main level half bath, into a large main level full bath. This full bath could even have an entrance to the main level bedroom/office. IF this isn’t enough space, the full basement is ready to be finished too! There’s plenty of space in the basement, full bath rough in, and double French style doors to the outside pool area too. Another great option for pool parties, and/or another private area for multi-generational living. This home also features Water Purification System, Radon System. Recent upgrades include a new roof with gutter guards, new Driveway with basketball court, New pool liner with New Rhino pool safety winter cover, New pool heater, Hot Tub with new insulated cover, and New Sump pumps. Don't miss out on making this beautiful sanctuary your new home!
Location
State MD
County Washington
Zoning RV
Rooms
Other Rooms Dining Room, Primary Bedroom, Bedroom 4, Bedroom 5, Kitchen, Family Room, Basement, Bedroom 1, In-Law/auPair/Suite, Laundry, Bedroom 6, Half Bath
Basement Outside Entrance, Rear Entrance, Connecting Stairway, Full, Unfinished, Walkout Stairs
Main Level Bedrooms 1
Interior
Interior Features Kitchen - Table Space, Dining Area, Kitchen - Eat-In, Floor Plan - Open
Hot Water Electric
Heating Zoned, Forced Air
Cooling Central A/C
Flooring Carpet, Hardwood
Fireplaces Number 2
Fireplaces Type Stone, Other
Equipment Dishwasher, Cooktop, Oven - Double, Oven - Wall
Fireplace Y
Window Features Bay/Bow
Appliance Dishwasher, Cooktop, Oven - Double, Oven - Wall
Heat Source Propane - Owned
Laundry Main Floor
Exterior
Exterior Feature Deck(s), Enclosed, Porch(es), Screened, Wrap Around
Parking Features Garage - Front Entry
Garage Spaces 3.0
Pool Heated, In Ground
Water Access N
View Trees/Woods
Roof Type Asphalt
Accessibility Other
Porch Deck(s), Enclosed, Porch(es), Screened, Wrap Around
Attached Garage 3
Total Parking Spaces 3
Garage Y
Building
Lot Description Stream/Creek, SideYard(s), Cul-de-sac, No Thru Street, Rear Yard, Trees/Wooded, Front Yard, Open
Story 3
Foundation Permanent
Sewer Septic Exists
Water Well, Holding Tank
Architectural Style Colonial
Level or Stories 3
Additional Building Above Grade, Below Grade
Structure Type Dry Wall
New Construction N
Schools
School District Washington County Public Schools
Others
Senior Community No
Tax ID 2212011199
Ownership Fee Simple
SqFt Source Assessor
Security Features Intercom,Security System
Special Listing Condition Standard
Read Less

Bought with Stanley J Lesniak • Berkshire Hathaway HomeServices Homesale Realty
GET MORE INFORMATION




