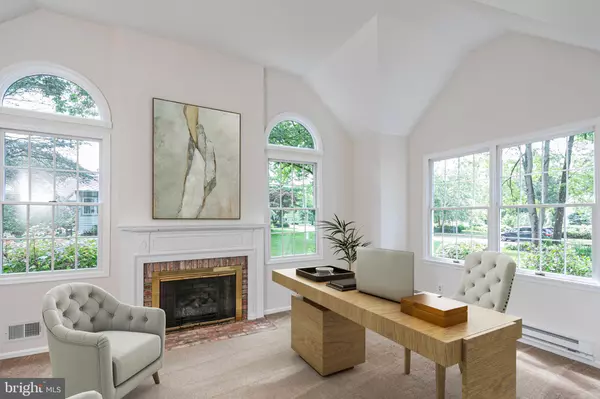For more information regarding the value of a property, please contact us for a free consultation.
32 BALDWIN ST Pennington, NJ 08534
Want to know what your home might be worth? Contact us for a FREE valuation!

Our team is ready to help you sell your home for the highest possible price ASAP
Key Details
Sold Price $825,000
Property Type Single Family Home
Sub Type Detached
Listing Status Sold
Purchase Type For Sale
Subdivision Pennington Woods
MLS Listing ID NJME2029694
Sold Date 08/18/23
Style Colonial
Bedrooms 4
Full Baths 2
Half Baths 1
HOA Y/N Y
Originating Board BRIGHT
Year Built 1986
Annual Tax Amount $15,821
Tax Year 2022
Lot Size 0.500 Acres
Acres 0.5
Lot Dimensions 99.00 x 0.00
Property Description
This sophisticated home is as stylish as it is comfortable on a pretty in-town street that's just a turn or two from the Toll Gate grammar school and Main Street. Wood floors begin in the foyer and continue into the formal dining room. The upgraded kitchen is an airy space with a breakfast nook, wood floors, granite counters, and a newer stainless steel fridge and stove. Sliding glass doors from the sunken family room reach the deck and fenced yard, while a powder room and laundry round out the first floor. Ascend an elegant curved staircase to find the spacious primary bedroom with a sitting area, fireplace, and a sky-lit en suite with a double walk-in shower. Three additional carpeted bedrooms and a full bath complete the upper level. Downstairs, the basement is partly finished for games or fitness. The exterior looks sharp thanks to a paint refresh in 2021. One-time HOA fee of $500 only. No monthly /annual dues. *Some images include virtual staging.
Location
State NJ
County Mercer
Area Pennington Boro (21108)
Zoning R100
Rooms
Other Rooms Living Room, Dining Room, Primary Bedroom, Bedroom 2, Bedroom 3, Bedroom 4, Kitchen, Family Room, Laundry, Other
Basement Partial, Partially Finished
Interior
Interior Features Primary Bath(s), Stall Shower, Dining Area, Family Room Off Kitchen, Formal/Separate Dining Room, Kitchen - Island, Tub Shower, Walk-in Closet(s), Built-Ins, Carpet, Curved Staircase, Wood Floors
Hot Water Natural Gas
Heating Forced Air
Cooling Central A/C
Flooring Wood, Fully Carpeted, Vinyl, Tile/Brick
Fireplaces Number 3
Fireplaces Type Gas/Propane, Wood
Equipment Oven/Range - Electric, Dryer, Dishwasher, Microwave, Refrigerator, Washer
Fireplace Y
Appliance Oven/Range - Electric, Dryer, Dishwasher, Microwave, Refrigerator, Washer
Heat Source Natural Gas
Laundry Main Floor
Exterior
Exterior Feature Deck(s)
Parking Features Garage Door Opener
Garage Spaces 2.0
Utilities Available Cable TV Available, Phone Available
Water Access N
Roof Type Pitched
Accessibility None
Porch Deck(s)
Attached Garage 2
Total Parking Spaces 2
Garage Y
Building
Lot Description Level
Story 2
Foundation Crawl Space
Sewer Public Sewer
Water Public
Architectural Style Colonial
Level or Stories 2
Additional Building Above Grade, Below Grade
Structure Type Cathedral Ceilings,9'+ Ceilings
New Construction N
Schools
Elementary Schools Toll Gate Grammar School
Middle Schools Timberlane
High Schools Central
School District Hopewell Valley Regional Schools
Others
Senior Community No
Tax ID 08-01002-00007
Ownership Fee Simple
SqFt Source Estimated
Special Listing Condition Standard
Read Less

Bought with John A Terebey • BHHS Fox & Roach - Princeton
GET MORE INFORMATION




