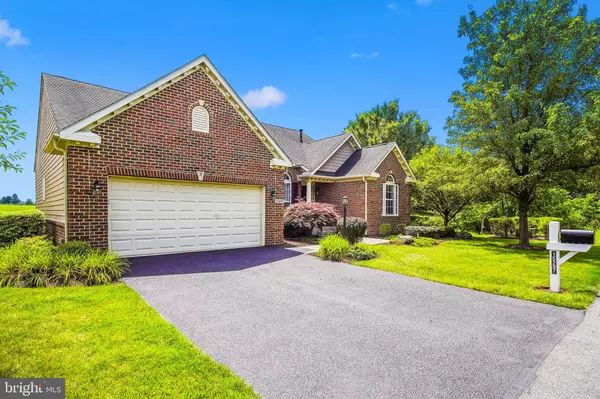For more information regarding the value of a property, please contact us for a free consultation.
15297 CALLAWAY CT #14 Glenwood, MD 21738
Want to know what your home might be worth? Contact us for a FREE valuation!

Our team is ready to help you sell your home for the highest possible price ASAP
Key Details
Sold Price $771,000
Property Type Condo
Sub Type Condo/Co-op
Listing Status Sold
Purchase Type For Sale
Square Footage 3,196 sqft
Price per Sqft $241
Subdivision Villas At Cattail Creek
MLS Listing ID MDHW2030542
Sold Date 08/18/23
Style Colonial,Traditional
Bedrooms 3
Full Baths 3
Condo Fees $545/mo
HOA Y/N N
Abv Grd Liv Area 2,196
Originating Board BRIGHT
Year Built 2004
Annual Tax Amount $6,574
Tax Year 2022
Property Description
Rarely available, and nestled just off the 11th hole of Cattail Creek C.C. 15297 Callaway Ct is a charming detached residential condo unit located in the peaceful and picturesque over 55 community of The Villas at Cattail Creek. Situated on a premium lot at the end of a quiet cul-de-sac, this home offers a serene atmosphere and a sense of privacy as part of a well-maintained complex (all roofs scheduled to be replaced in 2024), boasting a delightful community feel and an array of desirable amenities.
Upon entering the residence, you are greeted by a welcoming foyer that leads to a separate dining room and spacious living area. The interior is thoughtfully designed, featuring an open floor plan that maximizes both space and natural light. The living room is perfect for relaxation or entertaining guests, with ample room for comfortable seating arrangements and a pleasant ambiance.
The kitchen is beautifully appointed, equipped with modern appliances, sleek countertops, and plenty of storage space. It provides a convenient and functional area for preparing meals or enjoying casual dining. Adjacent to the kitchen, there is a designated dining area/sunroom that flows out to the rear deck which overlooks the picturesque surroundings, creating an inviting space for dining and gatherings. You will love the sunsets!
The home offers 3 well-proportioned bedrooms and 3 full bathrooms. The primary bedroom boasts a generous layout with a tray ceiling, allowing for a comfortable sleeping area and a private sanctuary to unwind. It includes an en-suite bathroom with contemporary fixtures and a walk-in closet with built-in closet savers, creating functional and soothing surroundings. The 2nd & 3rd bedrooms are also spacious and versatile depending on your needs. New carpet in primary and 3rd bedroom(s).
A generous lower level empties into a gigantic recreation room with a full wet bar, a library, and a hobby/craft room with an attached full bathroom. The immense storage area is incredibly spacious and convenient allowing for easy access to all your off-season items creating a practical and orderly living environment.
The amenities and landscaped green spaces are perfect for outdoor activities and enjoying the pleasant habitat. With its serene location, modern interior, and convenient amenities, 15297 Callaway Ct offers an excellent opportunity to experience comfortable and hassle-free living in a sought-after over 55 neighborhood. This is a wonderful place to call home.
Location
State MD
County Howard
Zoning RESIDENTAIL
Rooms
Other Rooms Living Room, Dining Room, Primary Bedroom, Bedroom 2, Bedroom 3, Kitchen, Library, Foyer, Sun/Florida Room, Recreation Room, Storage Room, Bathroom 1, Bathroom 3, Hobby Room, Primary Bathroom
Basement Daylight, Partial
Main Level Bedrooms 3
Interior
Hot Water Propane
Heating Central
Cooling Central A/C
Fireplaces Number 1
Fireplace Y
Heat Source Propane - Owned, Natural Gas
Exterior
Parking Features Garage - Front Entry, Garage Door Opener
Garage Spaces 2.0
Amenities Available Club House
Water Access N
Accessibility None
Attached Garage 2
Total Parking Spaces 2
Garage Y
Building
Story 2
Foundation Concrete Perimeter
Sewer Shared Septic
Water Well-Shared
Architectural Style Colonial, Traditional
Level or Stories 2
Additional Building Above Grade, Below Grade
New Construction N
Schools
School District Howard County Public School System
Others
Pets Allowed Y
HOA Fee Include Common Area Maintenance,Insurance,Lawn Maintenance,Reserve Funds,Water,Trash,Snow Removal,Sewer
Senior Community Yes
Age Restriction 55
Tax ID 1404367510
Ownership Condominium
Special Listing Condition Standard
Pets Allowed Size/Weight Restriction
Read Less

Bought with Kim Barton • Keller Williams Legacy
GET MORE INFORMATION




