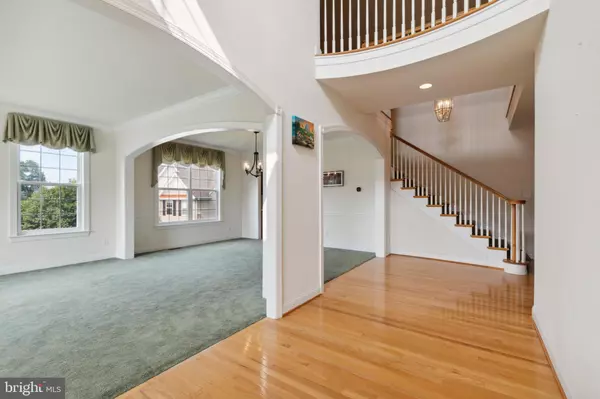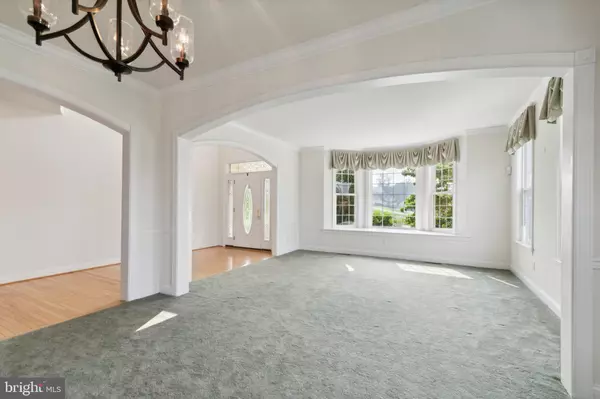For more information regarding the value of a property, please contact us for a free consultation.
22 MILLRIDGE DR Aston, PA 19014
Want to know what your home might be worth? Contact us for a FREE valuation!

Our team is ready to help you sell your home for the highest possible price ASAP
Key Details
Sold Price $720,000
Property Type Single Family Home
Sub Type Detached
Listing Status Sold
Purchase Type For Sale
Square Footage 5,615 sqft
Price per Sqft $128
Subdivision Millridge
MLS Listing ID PADE2049234
Sold Date 08/16/23
Style Colonial
Bedrooms 5
Full Baths 4
Half Baths 1
HOA Y/N N
Abv Grd Liv Area 5,615
Originating Board BRIGHT
Year Built 2006
Annual Tax Amount $11,293
Tax Year 2023
Lot Size 0.470 Acres
Acres 0.47
Lot Dimensions 0.00 x 0.00
Property Description
This wonderful home on a quiet cul-de-sac in the convenient community of Mill Ridge is a welcome retreat with flexible floor plan, multiple living areas and gorgeous in-ground heated pool. The two-story front hall greets you with wood floors and opens into the inviting living room with bay window and the dining room with adjacent bar/pantry. The sun-lit kitchen with wood floors, beautiful cherry cabinets, stainless steel appliances and convenient island is thoughtfully designed. The breakfast area has sliders onto the wood deck overlooking the private grounds with mature trees and plantings, yard/play area and welcoming inground heated (heater replaced in 2022) pool with waterfall. The family room off kitchen has fireplace and the mud/storage room and half bath are well positioned next to interior access to the two-car attached garage. The second floor features five bedrooms, three full bathrooms and laundry. Primary bedroom boasts a tray ceiling, sitting area, ensuite bathroom with soaking tub, stall shower, two separate vanities and water closet. Second bedroom has ensuite bathroom and there are three other bedrooms (one with laundry) and hall bathroom. The walk-out lower level is finished with a large entertaining area and separate exercise room with a full bathroom and utility room with two-zone heating/cooling (furnace replaced in 2021) and whole-house humidifier. This home has it all: private cul-de-sac location, lovely grounds; welcoming pool; inviting kitchen; multiple entertaining areas; convenient location and space/storage for everyone and for all of your needs.
Location
State PA
County Delaware
Area Aston Twp (10402)
Zoning RES
Rooms
Other Rooms Living Room, Dining Room, Primary Bedroom, Bedroom 2, Bedroom 3, Bedroom 4, Kitchen, Game Room, Family Room, Bedroom 1, Exercise Room, Laundry, Primary Bathroom
Basement Outside Entrance, Full, Partially Finished
Interior
Interior Features Ceiling Fan(s), Kitchen - Eat-In, Kitchen - Island, Wet/Dry Bar
Hot Water Natural Gas
Heating Forced Air
Cooling Central A/C
Flooring Wood, Tile/Brick, Carpet
Fireplaces Number 1
Fireplaces Type Marble, Gas/Propane
Equipment Cooktop, Oven - Double, Dishwasher, Disposal, Refrigerator, Stainless Steel Appliances, Washer, Dryer
Fireplace Y
Window Features Bay/Bow
Appliance Cooktop, Oven - Double, Dishwasher, Disposal, Refrigerator, Stainless Steel Appliances, Washer, Dryer
Heat Source Natural Gas
Laundry Upper Floor
Exterior
Exterior Feature Deck(s)
Parking Features Inside Access, Garage Door Opener
Garage Spaces 4.0
Pool Fenced, Heated, In Ground
Water Access N
View Trees/Woods
Roof Type Pitched,Shingle
Accessibility None
Porch Deck(s)
Attached Garage 2
Total Parking Spaces 4
Garage Y
Building
Lot Description Cul-de-sac, Level, Front Yard, Rear Yard, SideYard(s)
Story 2
Foundation Concrete Perimeter
Sewer Public Sewer
Water Public
Architectural Style Colonial
Level or Stories 2
Additional Building Above Grade, Below Grade
Structure Type Cathedral Ceilings,9'+ Ceilings
New Construction N
Schools
Middle Schools Northley
High Schools Sun Valley
School District Penn-Delco
Others
Senior Community No
Tax ID 02-00-01547-13
Ownership Fee Simple
SqFt Source Estimated
Acceptable Financing Cash, Conventional
Listing Terms Cash, Conventional
Financing Cash,Conventional
Special Listing Condition Standard
Read Less

Bought with Danielle Cornelius • Keller Williams Realty Devon-Wayne
GET MORE INFORMATION




