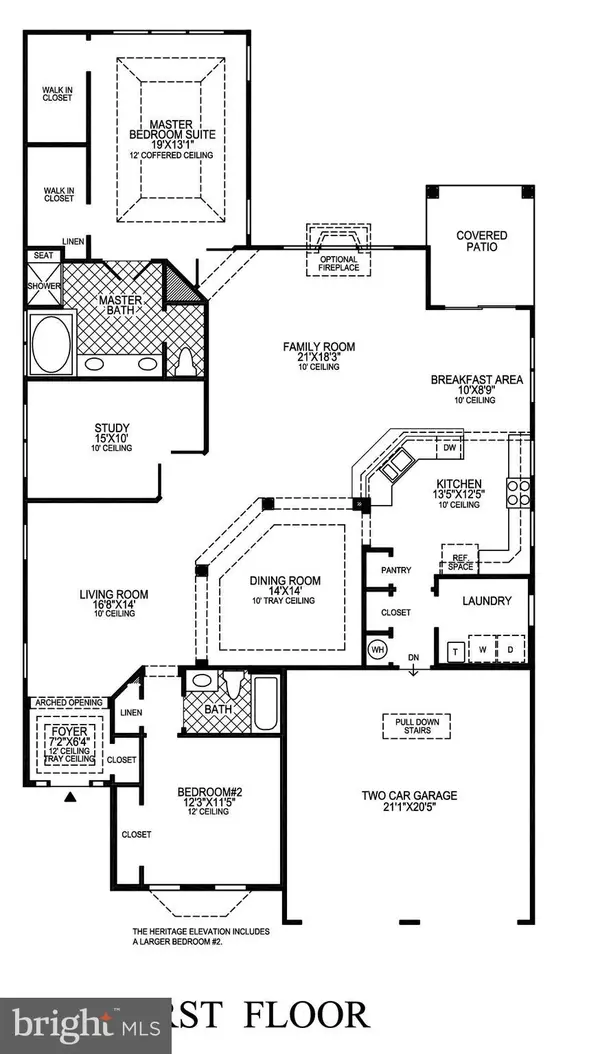For more information regarding the value of a property, please contact us for a free consultation.
5405 ZOYSIA CT Haymarket, VA 20169
Want to know what your home might be worth? Contact us for a FREE valuation!

Our team is ready to help you sell your home for the highest possible price ASAP
Key Details
Sold Price $720,000
Property Type Single Family Home
Sub Type Detached
Listing Status Sold
Purchase Type For Sale
Square Footage 3,745 sqft
Price per Sqft $192
Subdivision Regency At Dominion Valley
MLS Listing ID VAPW2051154
Sold Date 08/15/23
Style Ranch/Rambler
Bedrooms 3
Full Baths 3
Half Baths 1
HOA Fees $355/mo
HOA Y/N Y
Abv Grd Liv Area 2,226
Originating Board BRIGHT
Year Built 2006
Annual Tax Amount $7,677
Tax Year 2022
Lot Size 10,171 Sqft
Acres 0.23
Property Description
Welcome to the St. Raphael model in sought after Regency, the award winning 55+ community in Dominion Valley Country Club. This home sits behind the gate at Regency and is a short walk (less than 5 minutes) to the Regency clubhouse and all the shopping and restaurants in DVCC. This beautiful home features over 3700 finished sq/ft, has just been completely painted and had the main level carpet replaced (7/7/23) so it is ready for it's new owners. The home features single level living with 10 foot ceilings on the main level. The owners suite, second bedroom, study, laundry room, kitchen and 2.5 bathrooms are all on the main level. Home features extensive crown moulding and trim throughout the main level and basement. There is a chair lift system to assist access to the over-sized, extra-deep (20x25) 2 car garage as well as the full finished basement. The basement features a large rec room, wet bar, wine tasting room with chiller, pellet stove, pool table and dart board. There is also a third bedroom and full bath in basement as well 2 storage areas including one that can be a nice sized workshop. Main level of the home features a large family room with gas fireplace, dining room and kitchen with hardwood floors. Owners suite has his & hers walk-in closets. Laundry room has duet washer and dryer as well as a half bath. Each bedroom and the family has a ceiling fan. There is a trex deck and patio out back surrounded by lovely landscaping.
Window treatments were removed during painting, but are in the garage on display. The buyer is welcome to them at no cost.
(There is a $1000 Social Membership Initiation Fee (one time) , a $1938.38 Resale Contribution Fee and a $59 month social membership fee, on top of the HOA monthly fee.)
Location
State VA
County Prince William
Zoning RPC
Rooms
Other Rooms Living Room, Dining Room, Primary Bedroom, Bedroom 2, Bedroom 3, Kitchen, Family Room, Den, Basement, Foyer, Breakfast Room, Laundry, Bathroom 1, Bathroom 2, Bathroom 3, Primary Bathroom
Basement Daylight, Full, Fully Finished, Full, Heated, Interior Access, Outside Entrance, Poured Concrete, Sump Pump, Walkout Stairs, Windows, Workshop
Main Level Bedrooms 2
Interior
Interior Features Attic, Carpet, Ceiling Fan(s), Chair Railings, Combination Kitchen/Dining, Crown Moldings, Dining Area, Entry Level Bedroom, Family Room Off Kitchen, Floor Plan - Open, Formal/Separate Dining Room, Kitchen - Gourmet, Kitchen - Island, Kitchen - Table Space, Pantry, Primary Bath(s), Soaking Tub, Stall Shower, Stove - Pellet, Wet/Dry Bar, Window Treatments, Wine Storage, Wood Floors
Hot Water 60+ Gallon Tank, Natural Gas
Heating Forced Air
Cooling Ceiling Fan(s), Central A/C
Flooring Carpet, Ceramic Tile, Hardwood
Fireplaces Number 1
Fireplaces Type Gas/Propane, Mantel(s)
Equipment Built-In Microwave, Cooktop, Dishwasher, Disposal, Dryer, Dryer - Electric, Dryer - Front Loading, Exhaust Fan, Extra Refrigerator/Freezer, Humidifier, Icemaker, Oven - Self Cleaning, Oven - Wall, Refrigerator, Washer, Washer - Front Loading
Furnishings No
Fireplace Y
Window Features Insulated,Screens
Appliance Built-In Microwave, Cooktop, Dishwasher, Disposal, Dryer, Dryer - Electric, Dryer - Front Loading, Exhaust Fan, Extra Refrigerator/Freezer, Humidifier, Icemaker, Oven - Self Cleaning, Oven - Wall, Refrigerator, Washer, Washer - Front Loading
Heat Source Natural Gas
Laundry Main Floor
Exterior
Exterior Feature Deck(s), Patio(s), Porch(es)
Parking Features Garage - Front Entry, Garage Door Opener, Inside Access
Garage Spaces 2.0
Utilities Available Cable TV Available, Natural Gas Available, Water Available, Electric Available, Cable TV, Phone
Amenities Available Basketball Courts, Bike Trail, Club House, Common Grounds, Exercise Room, Fitness Center, Gated Community, Golf Club, Golf Course, Jog/Walk Path, Meeting Room, Party Room, Pool - Indoor, Pool - Outdoor, Recreational Center, Retirement Community, Security, Tennis Courts, Tot Lots/Playground, Volleyball Courts
Water Access N
Roof Type Architectural Shingle
Accessibility Chairlift, Grab Bars Mod
Porch Deck(s), Patio(s), Porch(es)
Attached Garage 2
Total Parking Spaces 2
Garage Y
Building
Lot Description Corner
Story 1
Foundation Concrete Perimeter
Sewer Public Sewer
Water Public
Architectural Style Ranch/Rambler
Level or Stories 1
Additional Building Above Grade, Below Grade
Structure Type 9'+ Ceilings,Dry Wall
New Construction N
Schools
Elementary Schools Alvey
Middle Schools Ronald Wilson Regan
High Schools Battlefield
School District Prince William County Public Schools
Others
Pets Allowed Y
HOA Fee Include Common Area Maintenance,Management,Pool(s),Recreation Facility,Reserve Funds,Road Maintenance,Security Gate,Snow Removal,Trash
Senior Community Yes
Age Restriction 55
Tax ID 7299-61-9390
Ownership Fee Simple
SqFt Source Assessor
Security Features 24 hour security
Acceptable Financing Cash, Conventional, FHA, USDA, VA, VHDA
Horse Property N
Listing Terms Cash, Conventional, FHA, USDA, VA, VHDA
Financing Cash,Conventional,FHA,USDA,VA,VHDA
Special Listing Condition Standard
Pets Allowed No Pet Restrictions
Read Less

Bought with Casey Kwitkin • Samson Properties
GET MORE INFORMATION




