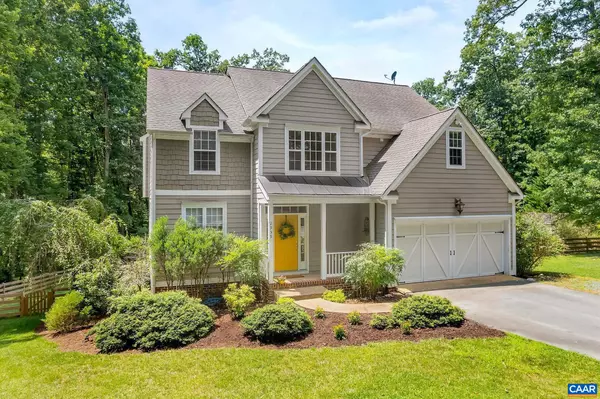For more information regarding the value of a property, please contact us for a free consultation.
2959 CATLETT RD Charlottesville, VA 22901
Want to know what your home might be worth? Contact us for a FREE valuation!

Our team is ready to help you sell your home for the highest possible price ASAP
Key Details
Sold Price $850,001
Property Type Single Family Home
Sub Type Detached
Listing Status Sold
Purchase Type For Sale
Square Footage 3,554 sqft
Price per Sqft $239
Subdivision Unknown
MLS Listing ID 643713
Sold Date 08/15/23
Style Other
Bedrooms 5
Full Baths 3
Half Baths 1
HOA Y/N N
Abv Grd Liv Area 2,447
Originating Board CAAR
Year Built 2005
Annual Tax Amount $6,063
Tax Year 2023
Lot Size 1.990 Acres
Acres 1.99
Property Description
Wonderful IVY home in Meriwether School District. Less than 1 mile to the school. Enjoy this lovely oasis on 2 Acres with a FLAT, fenced-in backyard. Fence was installed in 2022. 4/5 Bedrooms & 3.5 Baths. Beautiful hardwood floors have been recently refinished. Kitchen with cherry cabinets, gas range & granite countertops is open to Breakfast Nook & spacious Family Room with gas fireplace. Spacious Recreation Room with Kitchenette on terrace level. Enjoy the Patio overlooking the large backyard! Have your own Lacrosse or Soccer field. Perfect space for a Pool! Quality built by Church Hill Homes. 3 HVAC's -1 replaced 2022. Two replaced 2017. Hot Water Hater replaced 2017 & Refrigerator in 2019. Whole house Generator. Early settlement & occupancy is available!,Cherry Cabinets,Glass Front Cabinets,Fireplace in Family Room
Location
State VA
County Albemarle
Zoning R
Rooms
Other Rooms Living Room, Dining Room, Primary Bedroom, Kitchen, Family Room, Foyer, Breakfast Room, Laundry, Office, Recreation Room, Utility Room, Primary Bathroom, Full Bath, Half Bath, Additional Bedroom
Basement Fully Finished, Full, Heated, Interior Access, Outside Entrance, Walkout Level, Windows
Interior
Interior Features Walk-in Closet(s), WhirlPool/HotTub, Breakfast Area, Primary Bath(s)
Heating Central, Heat Pump(s)
Cooling Central A/C
Flooring Carpet, Ceramic Tile, Hardwood
Fireplaces Type Gas/Propane
Equipment Dryer, Washer, Dishwasher, Disposal, Oven/Range - Gas, Microwave, Refrigerator
Fireplace N
Appliance Dryer, Washer, Dishwasher, Disposal, Oven/Range - Gas, Microwave, Refrigerator
Exterior
Parking Features Other, Garage - Front Entry
Fence Other
Accessibility None
Garage Y
Building
Lot Description Landscaping, Level, Open, Sloping
Story 2
Foundation Concrete Perimeter
Sewer Septic Exists
Water Well
Architectural Style Other
Level or Stories 2
Additional Building Above Grade, Below Grade
New Construction N
Schools
Elementary Schools Meriwether Lewis
Middle Schools Henley
High Schools Western Albemarle
School District Albemarle County Public Schools
Others
Ownership Other
Special Listing Condition Standard
Read Less

Bought with DENISE RAMEY TEAM • LONG & FOSTER - CHARLOTTESVILLE WEST



